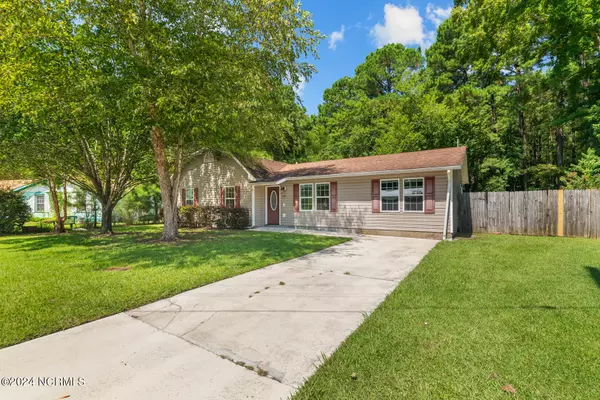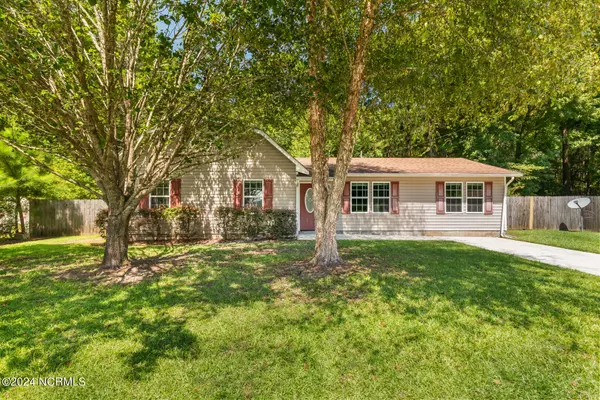$210,000
$207,000
1.4%For more information regarding the value of a property, please contact us for a free consultation.
537 Oci DR Jacksonville, NC 28540
3 Beds
1 Bath
1,341 SqFt
Key Details
Sold Price $210,000
Property Type Single Family Home
Sub Type Single Family Residence
Listing Status Sold
Purchase Type For Sale
Square Footage 1,341 sqft
Price per Sqft $156
Subdivision Kenwood Homes
MLS Listing ID 100453520
Sold Date 11/15/24
Style Wood Frame
Bedrooms 3
Full Baths 1
HOA Y/N No
Originating Board North Carolina Regional MLS
Year Built 1982
Annual Tax Amount $932
Lot Size 0.302 Acres
Acres 0.3
Lot Dimensions 70x161x143x125
Property Description
Welcome to this refreshed 3-bedroom, 1-bathroom home, perfect for those seeking comfort and convenience. Step inside to discover brand-new carpet in all bedrooms, offering a soft and inviting feel. The entire home has been freshly painted, including ceilings, walls, trim, and doors, creating a bright and airy atmosphere that's move-in ready.
The exterior of the home has been revitalized with a professional power wash, making both the house and driveway shine brighter! The gutters have been cleaned to ensure proper drainage, the lawn fresly manicured, and various other repairs have been completed, adding to the home's curb appeal.
Located in a desirable area with no HOA fees and no city taxes, you can enjoy the benefits of city sewer services without the added costs. This is an opportunity to own a refreshed home in a prime location. Don't miss your chance—schedule a showing today!
Location
State NC
County Onslow
Community Kenwood Homes
Zoning R-10
Direction From Hwy 24/US 17, turn left onto Blue Creek Road, turn right onto Walnut Drive, then turn left on Oci Drive.
Location Details Mainland
Rooms
Other Rooms Shed(s)
Basement None
Primary Bedroom Level Primary Living Area
Interior
Interior Features Kitchen Island, Master Downstairs, Eat-in Kitchen
Heating Electric, Heat Pump
Cooling Central Air
Flooring LVT/LVP, Carpet
Fireplaces Type None
Fireplace No
Appliance Washer, Refrigerator, Dryer, Dishwasher, Cooktop - Electric
Laundry Inside
Exterior
Exterior Feature None
Parking Features Concrete, None, Off Street, On Site
Pool None
Waterfront Description None
Roof Type Architectural Shingle
Porch Deck
Building
Story 1
Entry Level One
Foundation Slab
Sewer Community Sewer
Structure Type None
New Construction No
Schools
Elementary Schools Meadow View
Middle Schools Southwest
High Schools Southwest
Others
Tax ID 315b-22
Acceptable Financing Cash, Conventional, FHA, USDA Loan, VA Loan
Listing Terms Cash, Conventional, FHA, USDA Loan, VA Loan
Special Listing Condition None
Read Less
Want to know what your home might be worth? Contact us for a FREE valuation!

Our team is ready to help you sell your home for the highest possible price ASAP







