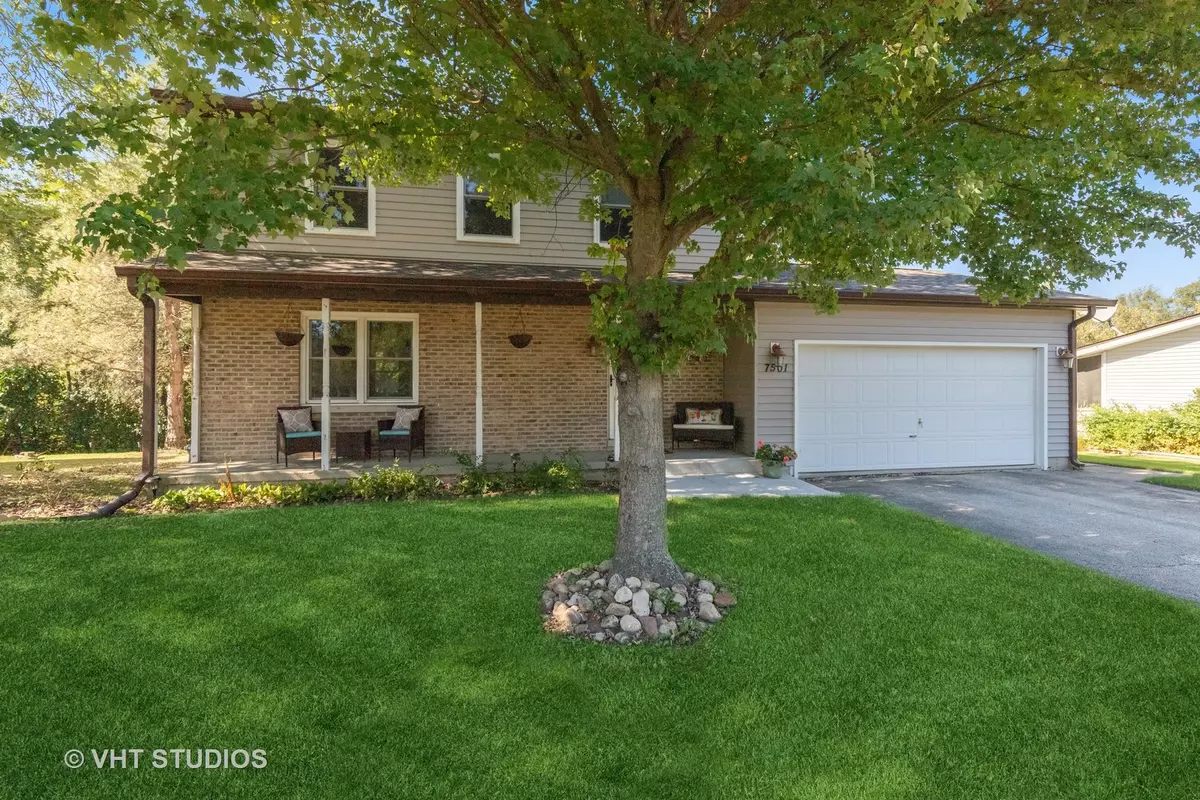$315,000
$320,000
1.6%For more information regarding the value of a property, please contact us for a free consultation.
7501 Villa Vista Spring Grove, IL 60081
3 Beds
2.5 Baths
2,120 SqFt
Key Details
Sold Price $315,000
Property Type Single Family Home
Sub Type Detached Single
Listing Status Sold
Purchase Type For Sale
Square Footage 2,120 sqft
Price per Sqft $148
Subdivision Fox Lake Vista
MLS Listing ID 12171822
Sold Date 11/19/24
Style Traditional
Bedrooms 3
Full Baths 2
Half Baths 1
Year Built 1996
Annual Tax Amount $5,133
Tax Year 2023
Lot Size 0.551 Acres
Lot Dimensions 80X199
Property Description
Move in Ready Home in a Unique and Peaceful Neighborhood! Cozy & Comfortable Home with Eat In Kitchen and Separate Dining Room! Master Suite with Private Bath and 2 additional Bedrooms and a Full Hall Bath on the 2nd Level! The Basement is ready for your ideas to use or finish as you like with daylight windows and Laundry Area! The Tranquil Backyard is Fenced and has a Deck to enjoy at the end of the day! The Backyard goes beyond more than meets the eye, several feet beyond the back fence; giving that tree lined nature scape you desire! 2 Car Attached Garage too! **Furnace, Central Air Conditioner, 75 Gallon Hot Water Heater, Roof, Soffits, Downspouts & Gutters, Windows, and Sliding Glass Door all NEW THIS YEAR / 2024!** Water Softener New in 2023! Talk about worry free buying of this home!! Don't Wait on this one!
Location
State IL
County Mchenry
Community Street Lights, Street Paved
Rooms
Basement Full
Interior
Interior Features Wood Laminate Floors, Separate Dining Room, Pantry
Heating Natural Gas, Forced Air
Cooling Central Air
Fireplace Y
Appliance Range, Dishwasher, Refrigerator, Washer, Dryer, Range Hood, Water Softener Owned
Laundry Gas Dryer Hookup
Exterior
Exterior Feature Deck, Porch
Parking Features Attached
Garage Spaces 2.0
View Y/N true
Roof Type Asphalt
Building
Lot Description Fenced Yard
Story 2 Stories
Foundation Concrete Perimeter
Sewer Septic-Private
Water Private Well
New Construction false
Schools
Middle Schools Nippersink Middle School
High Schools Richmond-Burton Community High S
School District 2, 2, 157
Others
HOA Fee Include None
Ownership Fee Simple
Special Listing Condition None
Read Less
Want to know what your home might be worth? Contact us for a FREE valuation!

Our team is ready to help you sell your home for the highest possible price ASAP
© 2024 Listings courtesy of MRED as distributed by MLS GRID. All Rights Reserved.
Bought with Michael Moran • @properties Christie's International Real Estate






