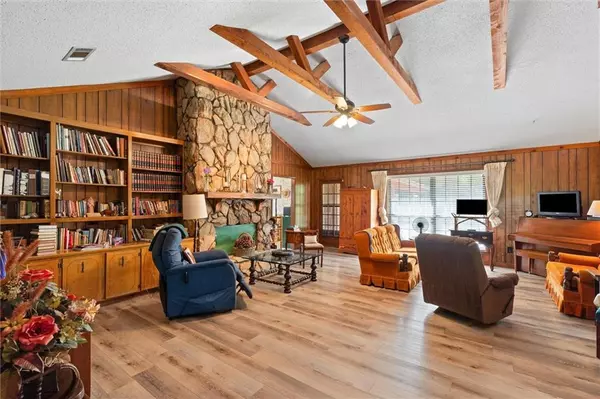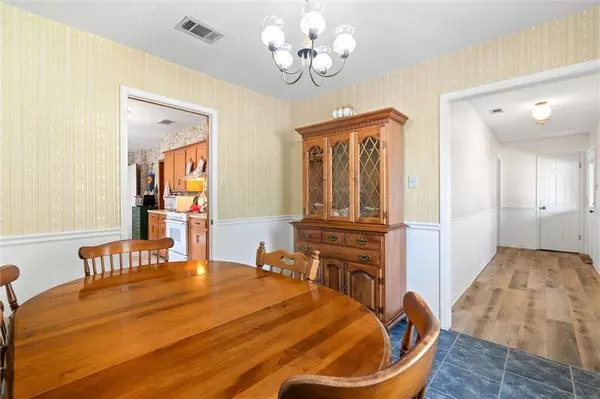Bought with Victor Howard • Ridings Realty, LLC
$203,000
$205,000
1.0%For more information regarding the value of a property, please contact us for a free consultation.
2828 Gaslight LN W Mobile, AL 36695
4 Beds
2 Baths
2,142 SqFt
Key Details
Sold Price $203,000
Property Type Single Family Home
Sub Type Single Family Residence
Listing Status Sold
Purchase Type For Sale
Square Footage 2,142 sqft
Price per Sqft $94
Subdivision Carriage Hills
MLS Listing ID 7461749
Sold Date 11/18/24
Bedrooms 4
Full Baths 2
HOA Fees $40/mo
HOA Y/N true
Year Built 1977
Lot Size 0.273 Acres
Property Description
Quaint Ranch House in Carriage Hills. 2828 Gaslight Lane West off of Hillcrest Road near Hillcrest and Cottage Hill Road. This sweet and cozy home in West Mobile s well lived in since 1977. It has 4 bedrooms, and 2 full bathrooms, 2,308 square feet and is handicap accessible. It is in a charming neighborhood of Carriage Hills just off of Hillcrest Road. Gas fireplace, gas cook top, 1 car garage, gas hot water heater, rustic den, full laundry room, separate dining room, and a quiet quaint back patio. The lawn is well landscaped and the neighborhood is very family friendly. This home is so welcoming and quaint. Please come and see this sweet family home as soon as possible. HAPPY FAMILY HOME DAYS JUST AHEAD.
Location
State AL
County Mobile - Al
Direction From Airport Boulevard: Go south on Hillcrest Road for 3.1 miles. Turn right on Shady lane. Go 1/3 of a mile, and turn left on Old Dobbins Road E. Go 300 feet and turn right on Gaslight lane N. Go .2 miles, and house is on the right. 2828 Gaslight Lane West.
Rooms
Basement None
Primary Bedroom Level Main
Dining Room Open Floorplan, Separate Dining Room
Kitchen None
Interior
Interior Features Other
Heating Forced Air
Cooling None
Flooring Ceramic Tile, Concrete, Laminate
Fireplaces Type Family Room
Appliance Dishwasher, Disposal, Electric Water Heater, Gas Cooktop, Gas Oven, Range Hood, Refrigerator
Laundry Laundry Room
Exterior
Exterior Feature Storage
Fence Fenced, Wood
Pool None
Community Features Near Schools, Near Shopping, Playground
Utilities Available Cable Available, Electricity Available, Natural Gas Available, Sewer Available, Underground Utilities, Water Available
Waterfront Description None
View Y/N true
View Other
Roof Type Ridge Vents,Shingle
Building
Lot Description Back Yard
Foundation Slab
Sewer Public Sewer
Water Public
Architectural Style Ranch
Level or Stories One
Schools
Elementary Schools Olive J Dodge
Middle Schools Burns
High Schools Wp Davidson
Others
Special Listing Condition Standard
Read Less
Want to know what your home might be worth? Contact us for a FREE valuation!

Our team is ready to help you sell your home for the highest possible price ASAP






