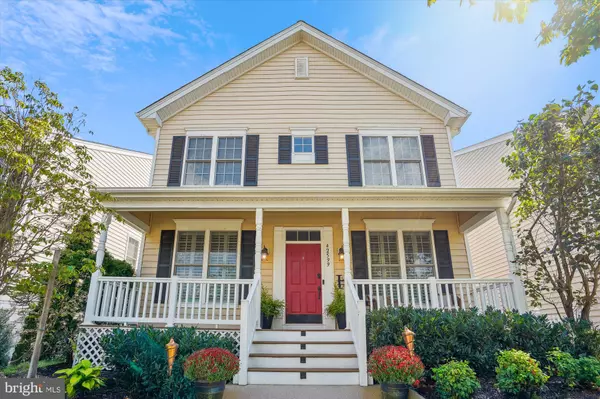$900,000
$874,900
2.9%For more information regarding the value of a property, please contact us for a free consultation.
42599 PELICAN DR Chantilly, VA 20152
4 Beds
4 Baths
2,863 SqFt
Key Details
Sold Price $900,000
Property Type Single Family Home
Sub Type Detached
Listing Status Sold
Purchase Type For Sale
Square Footage 2,863 sqft
Price per Sqft $314
Subdivision South Riding
MLS Listing ID VALO2082258
Sold Date 11/19/24
Style Colonial
Bedrooms 4
Full Baths 3
Half Baths 1
HOA Fees $107/mo
HOA Y/N Y
Abv Grd Liv Area 2,124
Originating Board BRIGHT
Year Built 2004
Annual Tax Amount $6,502
Tax Year 2024
Lot Size 5,227 Sqft
Acres 0.12
Property Description
WELCOME HOME and THANK YOU for your interest! OFFER DEADLINE is noon on Monday 10-28.
IMPROVEMENTS & UPGRADES INCLUDE (Approx $200K):
- LOWER LEVEL: 2014 RENO included LVP flooring, wet bar w/ mini fridge, CUSTOM built in entertainment center, under stairs storage room, storage shelves and work bench in utility room,
- MAIN LEVEL: CUSTOM accent wall in family room (woodwork, wall paper & sconces lighting 2022, CUSTOM built in in living / sitting room that can easily be converted into an office 2019, kitchen CUSTOM window seat 2019, plantation shutters 2018, hardwood floors in kitchen, family room, stairs & landing 2012, kitchen counter tops & backsplash 2012,
- UPPER LEVEL: CUSTOM built in w/ board & baton accent wall in primary bedroom, hardwood floors 2019, secondary bathroom full RENO 2019, CUSTOM closet systems (primary, 2nd & 3rd bedrooms), primary bathroom full RENO 2015, CUSTOM window treatments 2012
- EXTERIOR: CUSTOM landscaping & lighting, stone pathways front & back, front porch, front stairs & rear stairs 2011, patio 2005
- MAIN SYSTEMS: Furnace and HVAC 2024, Water Softener and whole house Water Filter 2023, GAF Timberline Roof and sump pump 2022, Radon Abatement 2020, Hot water heater 2019
- APPLIANCES: Washer 2024
- OTHER: Sauna 2023, Smart thermostat, Ring doorbell & patio light camera, CUSTOM crown moulding, baseboards & trim, recessed lighting & all fixtures, ceiling fans in all bedrooms & family room, humidity detecting bathroom fans
Stay tuned for more...
Location
State VA
County Loudoun
Zoning PDH4
Rooms
Other Rooms Dining Room, Primary Bedroom, Sitting Room, Bedroom 2, Bedroom 3, Bedroom 4, Kitchen, Family Room, Breakfast Room, Recreation Room, Bonus Room
Basement Daylight, Partial, Fully Finished, Heated, Improved, Interior Access, Outside Entrance, Rear Entrance, Space For Rooms, Sump Pump, Walkout Stairs, Workshop
Interior
Hot Water Natural Gas
Heating Forced Air
Cooling Central A/C
Fireplaces Number 1
Fireplaces Type Fireplace - Glass Doors, Gas/Propane, Mantel(s)
Fireplace Y
Heat Source Natural Gas
Exterior
Parking Features Additional Storage Area, Garage - Rear Entry
Garage Spaces 2.0
Amenities Available Baseball Field, Basketball Courts, Bike Trail, Common Grounds, Community Center, Dog Park, Golf Course Membership Available, Jog/Walk Path, Meeting Room, Party Room, Picnic Area, Pool - Outdoor, Recreational Center, Soccer Field, Swimming Pool, Tennis Courts, Tot Lots/Playground, Volleyball Courts
Water Access N
Accessibility Other
Total Parking Spaces 2
Garage Y
Building
Story 3
Foundation Slab, Concrete Perimeter, Brick/Mortar
Sewer Public Sewer
Water Public
Architectural Style Colonial
Level or Stories 3
Additional Building Above Grade, Below Grade
New Construction N
Schools
Elementary Schools Liberty
Middle Schools J. Michael Lunsford
High Schools Freedom
School District Loudoun County Public Schools
Others
HOA Fee Include Common Area Maintenance,Pool(s),Snow Removal,Trash
Senior Community No
Tax ID 165470468000
Ownership Fee Simple
SqFt Source Assessor
Special Listing Condition Standard
Read Less
Want to know what your home might be worth? Contact us for a FREE valuation!

Our team is ready to help you sell your home for the highest possible price ASAP

Bought with Kevin E LaRue • Century 21 Redwood Realty






