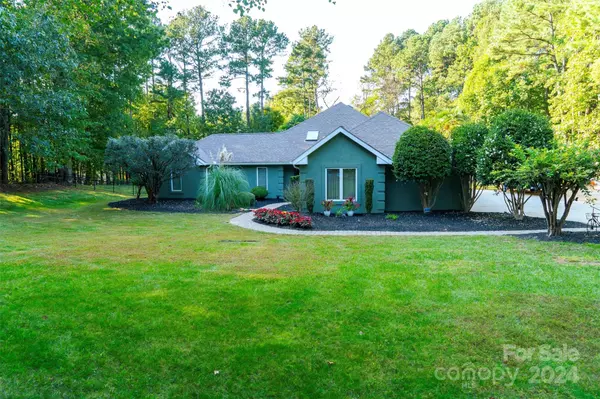$620,000
$627,700
1.2%For more information regarding the value of a property, please contact us for a free consultation.
128 Wood Thrush LN Mooresville, NC 28117
3 Beds
2 Baths
1,967 SqFt
Key Details
Sold Price $620,000
Property Type Single Family Home
Sub Type Single Family Residence
Listing Status Sold
Purchase Type For Sale
Square Footage 1,967 sqft
Price per Sqft $315
Subdivision Whippoorwill Woods
MLS Listing ID 4191684
Sold Date 11/19/24
Style Ranch
Bedrooms 3
Full Baths 2
Abv Grd Liv Area 1,967
Year Built 1995
Lot Size 0.890 Acres
Acres 0.89
Property Description
Nestled in a serene lake community, this charming ranch home offers a perfect blend of comfort & elegance. With an inviting facade, this property's cul-de-sac location & in-ground roman pool (16 X 32) provide an oasis for those seeking privacy while remaining close to all conveniences. Open dining/living area with cathedral ceiling. Kitchen offers new appliances, granite & ample cabinetry. Primary BR w/access to covered porch overlooking the stunning koi pond & picturesque, fenced backyard. Primary BA features oversized seamless glass shower & garden tub with custom shelving in large W-I closet. Wide hallways/doorways & zero grade access for handicap needs. Tons of parking for vehicles/boats/RV's w/220V hook up in grg. Home has metal frame construction able to withstand hurricane-force winds. Lovely screen porch, E-glass windows, irrigation in frt yard, central vac, security, all interior walls are insulated, roof 2007, heat pump 2008, well pump 2015, septic tank 2016, wtr htr 2024.
Location
State NC
County Iredell
Zoning RA
Rooms
Main Level Bedrooms 3
Interior
Interior Features Attic Stairs Pulldown, Cable Prewire, Central Vacuum, Entrance Foyer, Garden Tub, Kitchen Island, Open Floorplan, Split Bedroom, Walk-In Closet(s)
Heating Heat Pump
Cooling Ceiling Fan(s), Central Air, Heat Pump
Flooring Hardwood, Tile
Fireplace false
Appliance Convection Oven, Dishwasher, Disposal, Electric Cooktop, Electric Water Heater, Exhaust Fan, Microwave, Plumbed For Ice Maker, Refrigerator, Washer/Dryer
Exterior
Exterior Feature Fire Pit, In-Ground Irrigation
Garage Spaces 2.0
Fence Back Yard, Fenced
Community Features None
Garage true
Building
Lot Description Cul-De-Sac, Level, Private
Foundation Slab
Sewer Septic Installed
Water Well
Architectural Style Ranch
Level or Stories One
Structure Type Synthetic Stucco
New Construction false
Schools
Elementary Schools Lakeshore
Middle Schools Lakeshore
High Schools Lake Norman
Others
Senior Community false
Restrictions Subdivision
Acceptable Financing Cash, Conventional
Listing Terms Cash, Conventional
Special Listing Condition None
Read Less
Want to know what your home might be worth? Contact us for a FREE valuation!

Our team is ready to help you sell your home for the highest possible price ASAP
© 2024 Listings courtesy of Canopy MLS as distributed by MLS GRID. All Rights Reserved.
Bought with Kirsten Childress • Thrive Realty Group LLC






