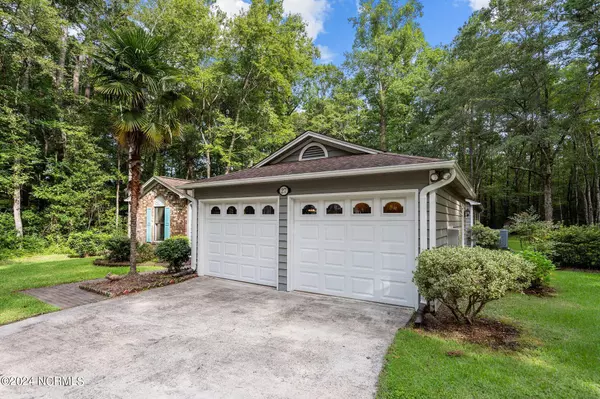$380,000
$370,000
2.7%For more information regarding the value of a property, please contact us for a free consultation.
27 Sunfield DR Carolina Shores, NC 28467
3 Beds
2 Baths
1,930 SqFt
Key Details
Sold Price $380,000
Property Type Single Family Home
Sub Type Single Family Residence
Listing Status Sold
Purchase Type For Sale
Square Footage 1,930 sqft
Price per Sqft $196
Subdivision Carolina Shores
MLS Listing ID 100470156
Sold Date 11/19/24
Style Wood Frame
Bedrooms 3
Full Baths 2
HOA Fees $290
HOA Y/N Yes
Originating Board North Carolina Regional MLS
Year Built 1989
Lot Size 1.770 Acres
Acres 1.77
Lot Dimensions 120x346x130x183x389
Property Description
Lovingly maintained, single-level home on a beautiful, nearly 2 acre lot in the Estates Section of Carolina Shores. Unique custom home combines charming and cozy interior spaces with numerous outdoor living areas that offer the homeowner and their guests multiple options for relaxing and entertaining. Features include a lovely Carolina room, breakfast nook as well as a formal dining room, tongue and groove walls and ceiling plus a large wood burning fireplace in the living room. The spacious master suite includes walk-in tiled shower and large soaking tub. Enjoy the charm of the home, peaceful lot and all the amenities Carolina Shores offers with a very reasonable HOA fee.
Location
State NC
County Brunswick
Community Carolina Shores
Zoning R15
Direction From Hwy 17 south, turn left onto Persimmon Rd. Turn left onto Sunfield Dr. Home will be on the left.
Location Details Mainland
Rooms
Other Rooms Shed(s)
Primary Bedroom Level Primary Living Area
Interior
Interior Features Solid Surface, Master Downstairs, 9Ft+ Ceilings, Tray Ceiling(s), Vaulted Ceiling(s), Ceiling Fan(s), Pantry, Skylights, Walk-in Shower, Walk-In Closet(s)
Heating Other-See Remarks, Fireplace(s), Electric, Heat Pump
Cooling Central Air, Wall/Window Unit(s), See Remarks
Flooring Laminate, Tile, Vinyl, Wood
Window Features Blinds
Appliance Washer, Stove/Oven - Electric, Refrigerator, Microwave - Built-In, Ice Maker, Dryer, Disposal, Dishwasher
Laundry Hookup - Dryer, Washer Hookup, Inside
Exterior
Parking Features Concrete, Off Street, On Site
Garage Spaces 2.0
Roof Type Shingle
Porch Deck, Patio, Porch
Building
Story 1
Entry Level One
Foundation Slab
Sewer Municipal Sewer
Water Municipal Water
New Construction No
Schools
Elementary Schools Jessie Mae Monroe Elementary
Middle Schools Shallotte Middle
High Schools West Brunswick
Others
Tax ID 2253a013
Acceptable Financing Cash, Conventional, FHA, VA Loan
Listing Terms Cash, Conventional, FHA, VA Loan
Special Listing Condition None
Read Less
Want to know what your home might be worth? Contact us for a FREE valuation!

Our team is ready to help you sell your home for the highest possible price ASAP







