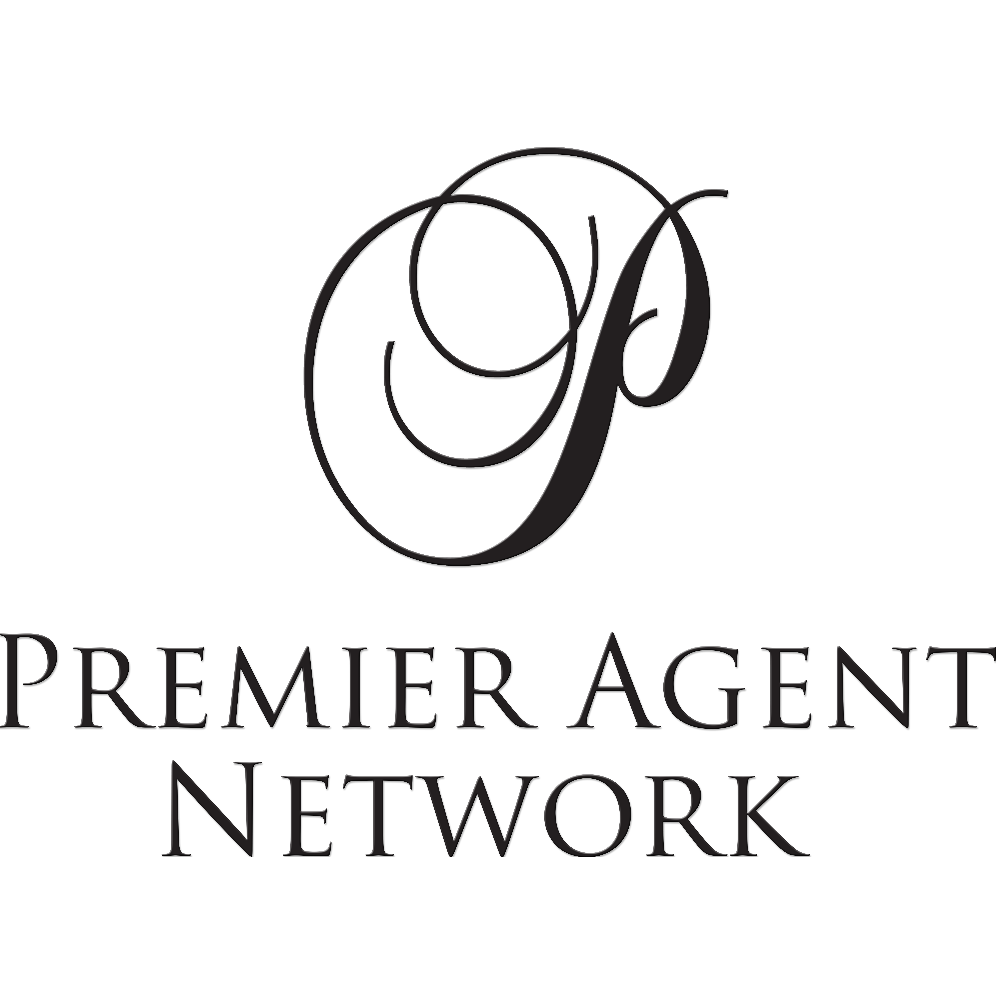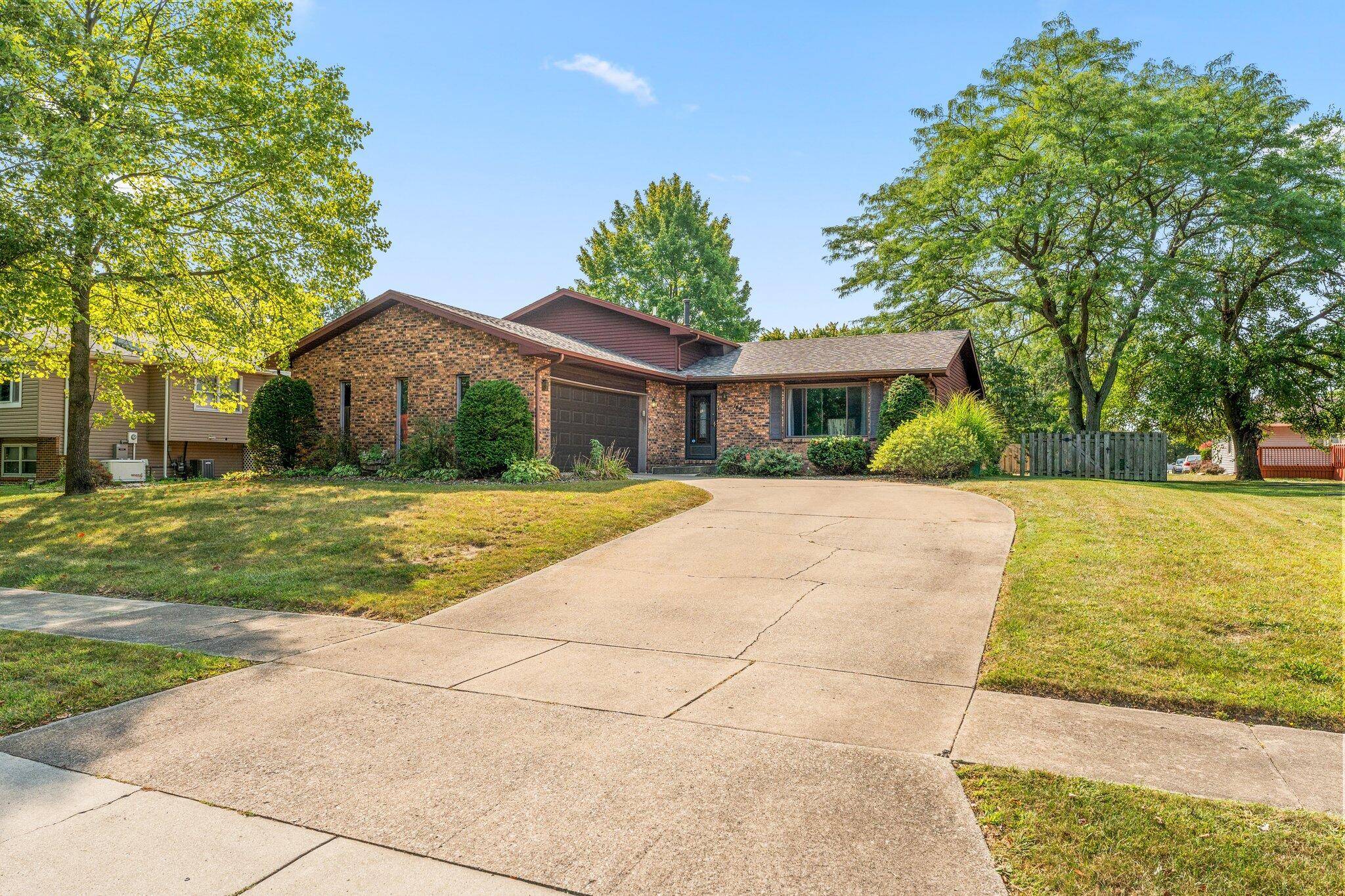$280,000
$285,990
2.1%For more information regarding the value of a property, please contact us for a free consultation.
1441 W 74th AVE Merrillville, IN 46410
4 Beds
3 Baths
1,927 SqFt
Key Details
Sold Price $280,000
Property Type Single Family Home
Sub Type Single Family Residence
Listing Status Sold
Purchase Type For Sale
Square Footage 1,927 sqft
Price per Sqft $145
Subdivision Savannah Ridge
MLS Listing ID 810051
Sold Date 11/20/24
Bedrooms 4
Full Baths 2
Three Quarter Bath 1
Year Built 1979
Annual Tax Amount $2,525
Tax Year 2023
Lot Size 0.266 Acres
Acres 0.266
Lot Dimensions 87x125x89x143
Property Sub-Type Single Family Residence
Property Description
Welcome to this charming tri-level home in the heart of Merrillville. Featuring 4 bedrooms and 3 baths, this residence offers a spacious, flexible layout. The bright living room, with its large windows, creates an inviting atmosphere upon entry. The adjacent kitchen includes a cozy dining area with deck access--ideal for entertaining or enjoying outdoor meals.The upper level hosts a serene primary suite with an en-suite 3/4 bath, along with two additional well-sized bedrooms and a full bathroom. On the lower level, you'll find a versatile rec room, perfect for movie nights or a play space. This level also includes a fourth bedroom and powder room, ideal for guests or a home office.The backyard provides plenty of space for outdoor activities, and the deck, equipped with built-in benches and a flame propane heater, is perfect for barbecues or simply enjoying the peaceful surroundings. Conveniently located near Route 30 and I-65, this home combines comfort with functionality. Come see everything it has to offer!
Location
State IN
County Lake
Interior
Interior Features Ceiling Fan(s)
Heating Forced Air, Natural Gas
Fireplace N
Appliance Dishwasher, Washer, Refrigerator, Range, Microwave, Dryer
Exterior
Exterior Feature Other
Garage Spaces 2.5
View Y/N true
View true
Building
Lot Description Back Yard, Front Yard
Story Tri-Level
Schools
School District Merrillville
Others
Tax ID 4512163030050000
SqFt Source Estimated
Acceptable Financing NRA20240909172024980335000000
Listing Terms NRA20240909172024980335000000
Financing FHA
Read Less
Want to know what your home might be worth? Contact us for a FREE valuation!

Our team is ready to help you sell your home for the highest possible price ASAP
Bought with Listing Leaders





