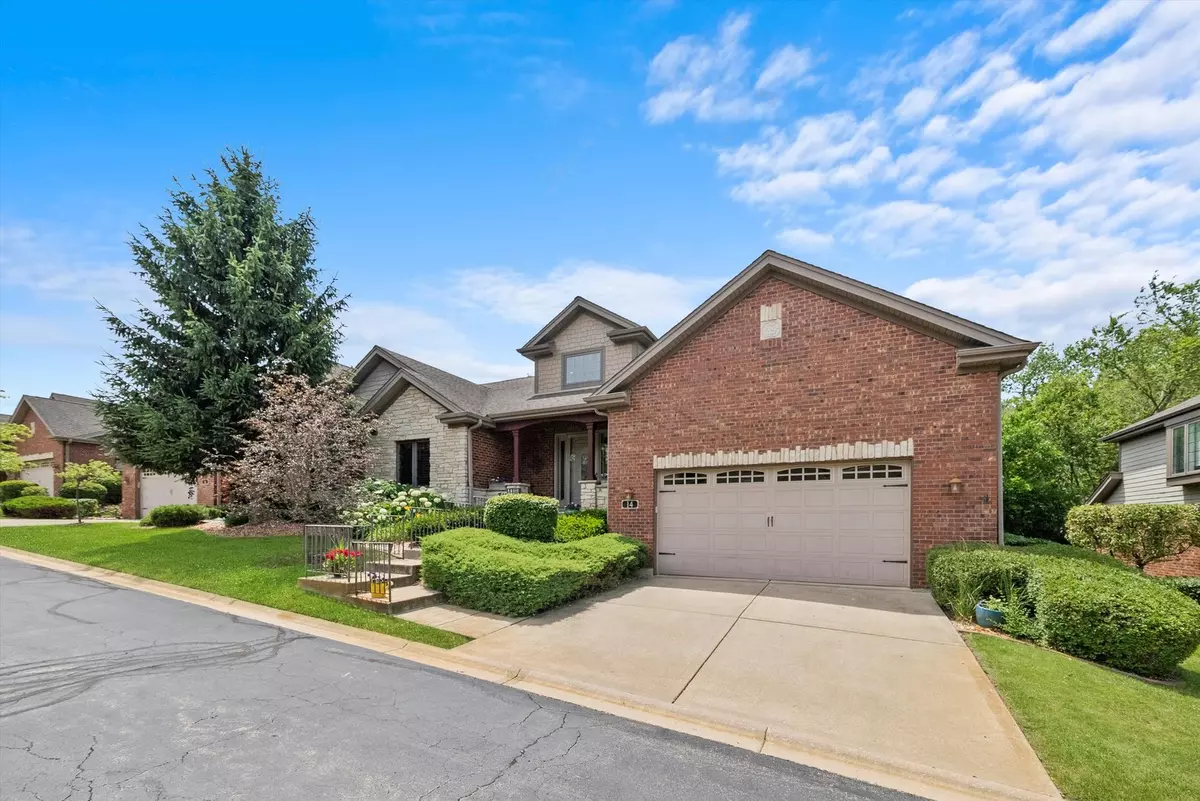$540,000
$549,900
1.8%For more information regarding the value of a property, please contact us for a free consultation.
14 Turnberry Drive Palos Heights, IL 60463
3 Beds
4 Baths
2,750 SqFt
Key Details
Sold Price $540,000
Property Type Townhouse
Sub Type Townhouse-Ranch
Listing Status Sold
Purchase Type For Sale
Square Footage 2,750 sqft
Price per Sqft $196
Subdivision Ponds Of Palos
MLS Listing ID 12126352
Sold Date 11/20/24
Bedrooms 3
Full Baths 4
HOA Fees $450/mo
Year Built 2006
Annual Tax Amount $11,611
Tax Year 2022
Lot Dimensions 61X77
Property Description
BEAUTIFUL, CONTEMPORARY RANCH STYLE TOWNHOME WITH TASTEFUL, TRADITIONAL DECOR OFFERS SPACIOUS 2-STORY GREAT ROOM W/STONE FIREPLACE, MAIN LEVEL MASTER BEDROOM SUITE W/GLAMOUR BATH AND WALK-IN CLOSET. THE 2ND BR AND LAUNDRY AREA ARE ALSO ON THE MAIN LEVEL. DESIGNER CEILING IN FORMAL DINING ROOM. LARGE HI-END, EAT-IN KITCHEN W/CENTER ISLAND LEADING TO EXTERIOR DECK. OAK FLOORS THROUGHOUT THE MAIN LEVEL AND THE WALKOUT BASEMENT WHERE THERE IS A WONDERFUL RECREATION ROOM W/2ND FIREPLACE THAT LEADS TO AN EXTERIOR PATIO PLUS OFFICE SPACE AND FULL BATH. BASEMENT ALSO INCLUDES AMPLE STORAGE. SECOND FLOOR INCLUDES THE 3RD BEDROOM, A FULL BATH, AND A LOFT AREA LOOKING OVER THE GREAT ROOM. BATHS HAVE TRAVERTINE MARBLE, GRANITE SHOWER SURFACES AND UPGRADED PLUMBING/LIGHTING FIXTURES. INCLUDES CUSTOM ALDER WOOD PLANTATION SHUTTERS AND CENTRAL VACUUM. A PLEASURE TO CALL THIS HOME. CLUBHOUSE INCLUDES PARTY ROOM AND KITCHEN.
Location
State IL
County Cook
Rooms
Basement Full
Interior
Interior Features Vaulted/Cathedral Ceilings, Hardwood Floors, First Floor Bedroom, First Floor Laundry, First Floor Full Bath, Walk-In Closet(s), Ceiling - 9 Foot, Open Floorplan
Heating Natural Gas, Forced Air
Cooling Central Air
Fireplaces Number 2
Fireplaces Type Gas Starter
Fireplace Y
Appliance Double Oven, Microwave, Dishwasher, High End Refrigerator, Washer, Dryer, Cooktop, Water Softener Owned
Laundry Gas Dryer Hookup, Sink
Exterior
Exterior Feature Deck, Porch, Brick Paver Patio
Parking Features Attached
Garage Spaces 2.0
Community Features Party Room
View Y/N true
Roof Type Asphalt
Building
Lot Description Landscaped
Foundation Concrete Perimeter
Sewer Public Sewer
Water Lake Michigan
New Construction false
Schools
School District 118, 118, 230
Others
Pets Allowed Cats OK, Dogs OK, Size Limit
HOA Fee Include Insurance,Clubhouse,Exterior Maintenance,Lawn Care,Snow Removal
Ownership Fee Simple w/ HO Assn.
Special Listing Condition None
Read Less
Want to know what your home might be worth? Contact us for a FREE valuation!

Our team is ready to help you sell your home for the highest possible price ASAP
© 2024 Listings courtesy of MRED as distributed by MLS GRID. All Rights Reserved.
Bought with Sarah Malburg • First In Realty, Inc.






