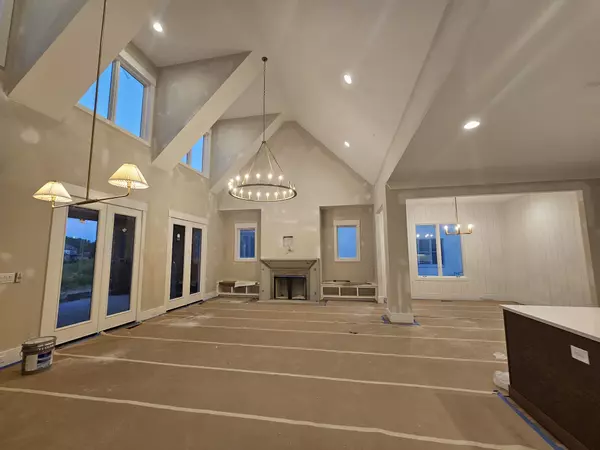$1,671,900
$1,671,900
For more information regarding the value of a property, please contact us for a free consultation.
5020 Owenruth Dr Franklin, TN 37069
4 Beds
5 Baths
4,348 SqFt
Key Details
Sold Price $1,671,900
Property Type Single Family Home
Sub Type Single Family Residence
Listing Status Sold
Purchase Type For Sale
Square Footage 4,348 sqft
Price per Sqft $384
Subdivision Reese
MLS Listing ID 2696477
Sold Date 11/20/24
Bedrooms 4
Full Baths 4
Half Baths 1
HOA Fees $196/mo
HOA Y/N Yes
Year Built 2024
Annual Tax Amount $11,564
Lot Size 10,018 Sqft
Acres 0.23
Lot Dimensions 102 X 128
Property Description
Prime Location. Minutes to Down Franklin & Cool Springs! Built by Barlow Builders, this home showcases a primary suite and study with dropzone on the main level.Vaulted Ceilings in Family & Dining. The gourmet kitchen boasts top-of-the-line Thermador appliances & a 42" built-in fridge and a huge pantry. Enjoy the elegance of stained beams in the primary bedroom and luxury bath. Upstairs, find three guest bedrooms with baths, one featuring a shower. A generous bonus room includes a snack bar & abundant walk-in storage. Design's exquisite finishes grace every corner. Outside, revel in the fully sodded yard with irrigation and a covered porch featuring a fireplace, all overlooking a serene common area. Lawn care included in HOA Dues. Call and ask about our Builder's Incentives. Must use Builder's preferred lender and close with Hale Title and Escrow.
Location
State TN
County Williamson County
Rooms
Main Level Bedrooms 1
Interior
Interior Features Ceiling Fan(s), Smart Thermostat, Storage, Walk-In Closet(s), Entry Foyer
Heating Central, Natural Gas
Cooling Central Air
Flooring Carpet, Finished Wood, Tile
Fireplaces Number 2
Fireplace Y
Appliance Dishwasher, Disposal, Microwave, Refrigerator
Exterior
Exterior Feature Garage Door Opener, Irrigation System
Garage Spaces 2.0
Utilities Available Water Available, Cable Connected
View Y/N false
Roof Type Asphalt
Private Pool false
Building
Lot Description Level
Story 2
Sewer Public Sewer
Water Public
Structure Type Brick,Fiber Cement
New Construction true
Schools
Elementary Schools Poplar Grove K-4
Middle Schools Poplar Grove 5-8
High Schools Franklin High School
Others
HOA Fee Include Exterior Maintenance,Maintenance Grounds
Senior Community false
Read Less
Want to know what your home might be worth? Contact us for a FREE valuation!

Our team is ready to help you sell your home for the highest possible price ASAP

© 2024 Listings courtesy of RealTrac as distributed by MLS GRID. All Rights Reserved.






