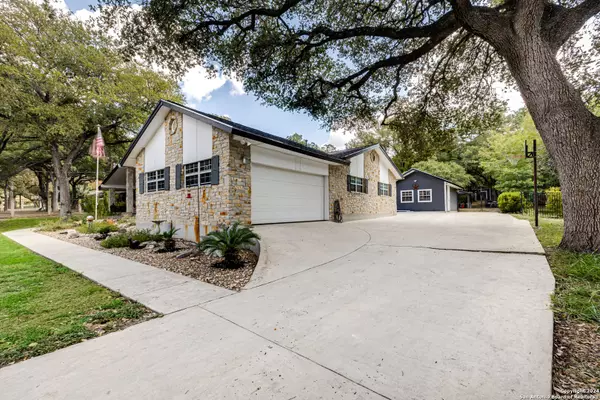$775,000
For more information regarding the value of a property, please contact us for a free consultation.
9328 GARDEN RIDGE DR Garden Ridge, TX 78266-2335
6 Beds
3 Baths
3,748 SqFt
Key Details
Property Type Single Family Home
Sub Type Single Residential
Listing Status Sold
Purchase Type For Sale
Square Footage 3,748 sqft
Price per Sqft $206
Subdivision Garden Ridge Estates
MLS Listing ID 1809785
Sold Date 11/20/24
Style One Story,Ranch,Traditional
Bedrooms 6
Full Baths 3
Construction Status Pre-Owned
Year Built 1968
Annual Tax Amount $7,532
Tax Year 2024
Lot Size 0.992 Acres
Lot Dimensions .99 Acres
Property Description
Welcome to your dream home in Garden Ridge Estates! Nestled on a spacious 1-acre lot, this stunning 6-bedroom property offers the perfect blend of luxury, comfort, and outdoor living. Enjoy Texas living at its finest with a beautiful in-ground pool, ideal for relaxing or entertaining. The home features multiple family spaces, providing plenty of room for gathering, hobbies, or a quiet retreat. A standout feature is the attached guest suite, which includes 2 additional bedrooms that can be accessed from both the main house and the attached 2 car garage, offering privacy and flexibility for guests or extended family. The expansive outdoor space is a haven for nature lovers, featuring mature live oak trees, a serene koi pond and frequent wildlife and bird sightings. The beautifully landscaped yard is designed for low maintenance with water-efficient xeriscape gardening. Additional features include a workshop with electricity, 2 storage buildings (1 with electricity) for extra convenience, and covered boat parking for your outdoor adventures. Located in a sought-after area with top-rated Comal ISD schools and no HOA, this property provides freedom, convenience, and peace of mind with a seller included home warranty. Don't miss out on this incredible opportunity to own a unique slice of paradise!
Location
State TX
County Comal
Area 2612
Rooms
Master Bathroom Main Level 8X13 Shower Only
Master Bedroom Main Level 14X15 DownStairs, Walk-In Closet, Ceiling Fan, Full Bath
Bedroom 2 Main Level 10X13
Bedroom 3 Main Level 11X15
Bedroom 4 Main Level 9X10
Bedroom 5 Main Level 15X13
Living Room Main Level 12X16
Dining Room Main Level 12X12
Kitchen Main Level 11X13
Family Room Main Level 20X12
Interior
Heating Central, 2 Units
Cooling Two Central
Flooring Ceramic Tile, Wood
Heat Source Natural Gas
Exterior
Exterior Feature Covered Patio, Privacy Fence, Double Pane Windows, Storage Building/Shed, Has Gutters, Mature Trees, Workshop
Parking Features Two Car Garage
Pool In Ground Pool
Amenities Available None
Roof Type Composition
Private Pool Y
Building
Lot Description 1/2-1 Acre
Foundation Slab
Sewer Aerobic Septic, City
Water City
Construction Status Pre-Owned
Schools
Elementary Schools Garden Ridge
Middle Schools Danville Middle School
High Schools Davenport
School District Comal
Others
Acceptable Financing Conventional, FHA, VA, Cash
Listing Terms Conventional, FHA, VA, Cash
Read Less
Want to know what your home might be worth? Contact us for a FREE valuation!

Our team is ready to help you sell your home for the highest possible price ASAP






