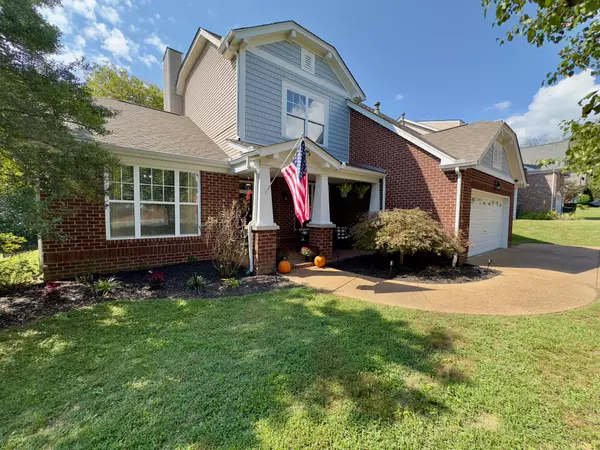$519,777
$519,777
For more information regarding the value of a property, please contact us for a free consultation.
165 Trail Ridge Dr Hendersonville, TN 37075
4 Beds
3 Baths
2,393 SqFt
Key Details
Sold Price $519,777
Property Type Single Family Home
Sub Type Single Family Residence
Listing Status Sold
Purchase Type For Sale
Square Footage 2,393 sqft
Price per Sqft $217
Subdivision Mansker Farms Ph 12
MLS Listing ID 2745068
Sold Date 11/21/24
Bedrooms 4
Full Baths 2
Half Baths 1
HOA Fees $54/mo
HOA Y/N Yes
Year Built 2005
Annual Tax Amount $2,418
Lot Size 9,583 Sqft
Acres 0.22
Lot Dimensions 70 X 137.70
Property Description
Welcome Home! This 4 bedroom, 2.5 bath home on a private, fully fenced, wooded back lot has many upgrades and is move in ready. No neighbors behind you! All it's missing is you. Highly sought after neighborhood & school district. Spacious bedrooms w/ primary en-suite, boasting a large whirlpool tub, tile shower, double vanities, & walk- in closet. Chef's dream kitchen w/ large, walk- in pantry, double ovens, new sink, cabinets galore, stainless appliances, & huge island made from 100 year old wood from Historic Shackle Island. *Downstairs is wheelchair accessible from garage, allowing the comfort of the entire downstairs to be used, inc. front porch sitting & entertaining on the gorgeous back patio with built in fire pit & wooded views. Upstairs boasts 3 spacious bedrooms, full bath, bonus room, & large attic. Upgrades: light fixtures, fans, kitchen sink, faucets, knobs & hinges. Neighborhood: 2 pools, Clubhouse, pickleball courts, walking trails, & more! Don't miss out on this gem!
Location
State TN
County Sumner County
Rooms
Main Level Bedrooms 1
Interior
Heating Central, Natural Gas
Cooling Central Air, Electric
Flooring Carpet, Other, Tile
Fireplaces Number 1
Fireplace Y
Appliance Dishwasher, Disposal, Microwave
Exterior
Garage Spaces 2.0
Utilities Available Electricity Available, Water Available
View Y/N false
Roof Type Shingle
Private Pool false
Building
Lot Description Sloped
Story 2
Sewer Public Sewer
Water Public
Structure Type Brick,Vinyl Siding
New Construction false
Schools
Elementary Schools Madison Creek Elementary
Middle Schools T. W. Hunter Middle School
High Schools Beech Sr High School
Others
Senior Community false
Read Less
Want to know what your home might be worth? Contact us for a FREE valuation!

Our team is ready to help you sell your home for the highest possible price ASAP

© 2024 Listings courtesy of RealTrac as distributed by MLS GRID. All Rights Reserved.






