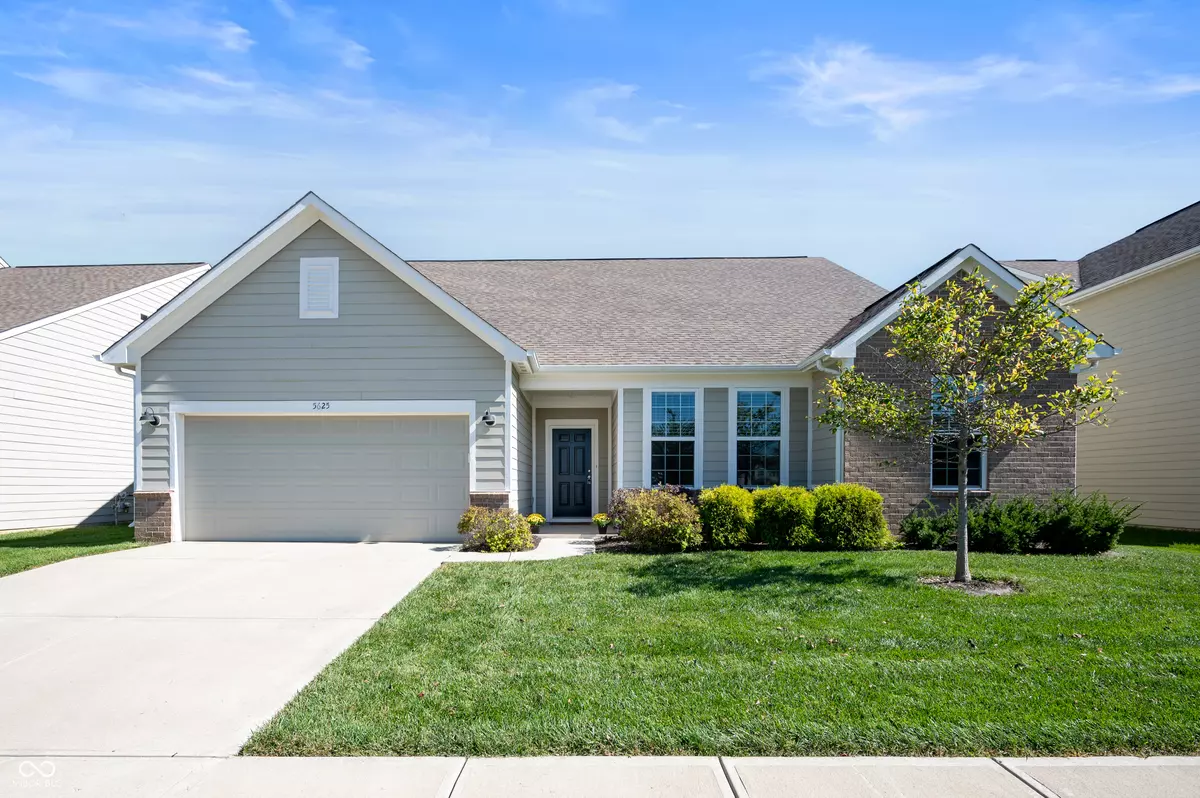$395,000
$405,000
2.5%For more information regarding the value of a property, please contact us for a free consultation.
5625 Gateway E DR Whitestown, IN 46075
3 Beds
3 Baths
2,336 SqFt
Key Details
Sold Price $395,000
Property Type Single Family Home
Sub Type Single Family Residence
Listing Status Sold
Purchase Type For Sale
Square Footage 2,336 sqft
Price per Sqft $169
Subdivision Clark Meadows
MLS Listing ID 22003929
Sold Date 11/22/24
Bedrooms 3
Full Baths 2
Half Baths 1
HOA Fees $29
HOA Y/N Yes
Year Built 2017
Tax Year 2023
Lot Size 8,276 Sqft
Acres 0.19
Property Description
Highly Desirable Ranch Home in Clark Meadows at Anson This move-in ready, single-level ranch home offers the perfect blend of comfort and convenience. Located in the award-winning Zionsville School District, you'll enjoy easy access to Boone Meadow Elementary School, shopping, dining, healthcare and I-65. The spacious interior features 3 bedrooms, 2.5 baths, and a generous 2,336 square feet of living space. The open-concept layout includes a great room, dining area, and kitchen with granite countertops and stainless steel appliances. A covered patio provides a shaded outdoor retreat, perfect for enjoying the pondview in the afternoon and evening. Additional features include a 3-car tandem garage with ample space for a vehicle, workshop, or large storage area. The Flex Room, measuring 17x11, offers plenty of space for multiple uses at the same time - office, den, playroom, music room, etc. Sellers have added brand new carpet and all appliances and washer and dryer convey with the home. Residents of Clark Meadows at Anson will appreciate the neighborhood amenities, including a swimming pool, basketball court, playground, and professional management. Schedule a tour today!
Location
State IN
County Boone
Rooms
Main Level Bedrooms 3
Interior
Interior Features Bath Sinks Double Main, Breakfast Bar, Center Island, Network Ready, Walk-in Closet(s), Windows Thermal, Wood Work Painted
Cooling Central Electric
Fireplace Y
Appliance Dishwasher, Dryer, Disposal, Microwave, Electric Oven, Refrigerator, Washer
Exterior
Garage Spaces 3.0
View Y/N true
Building
Story One
Foundation Slab
Water Municipal/City
Architectural Style Ranch
Structure Type Vinyl With Brick
New Construction false
Schools
Elementary Schools Boone Meadow
Middle Schools Zionsville West Middle School
High Schools Zionsville Community High School
School District Zionsville Community Schools
Others
HOA Fee Include Insurance,Maintenance,ParkPlayground,Snow Removal
Ownership Mandatory Fee
Read Less
Want to know what your home might be worth? Contact us for a FREE valuation!

Our team is ready to help you sell your home for the highest possible price ASAP

© 2024 Listings courtesy of MIBOR as distributed by MLS GRID. All Rights Reserved.






