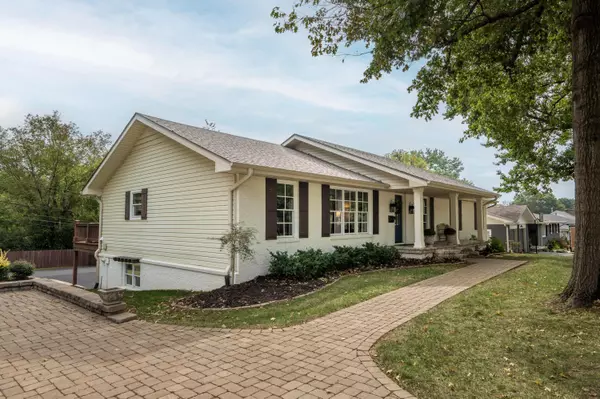$599,900
$599,900
For more information regarding the value of a property, please contact us for a free consultation.
2628 S Glendale AVE Springfield, MO 65804
5 Beds
4 Baths
4,080 SqFt
Key Details
Sold Price $599,900
Property Type Single Family Home
Sub Type Single Family Residence
Listing Status Sold
Purchase Type For Sale
Square Footage 4,080 sqft
Price per Sqft $147
Subdivision Brentwood Est
MLS Listing ID SOM60278423
Sold Date 11/22/24
Style Traditional,One Story
Bedrooms 5
Full Baths 3
Half Baths 1
Construction Status No
Total Fin. Sqft 4080
Originating Board somo
Rental Info No
Year Built 1973
Annual Tax Amount $3,238
Tax Year 2023
Lot Size 0.510 Acres
Acres 0.51
Property Description
Welcome to this stunning Brentwood Estates home at 2628 S Glendale Avenue in Springfield where modern luxury meets classic charm. Situated on a spacious half-acre lot, this 5-bedroom home features 4 living areas and has been extensively upgraded for comfort, style, and functionality.You'll love the semi-open floor plan with gorgeous wood flooring throughout the main level. The home is perfect for entertaining, with a formal living room, dining room, and additional 2nd main level living area adjacent to the gourmet kitchen featuring a cozy wood-burning fireplace. The kitchen is a chef's delight, featuring quartz countertops, a gas range, KitchenAid appliances, spacious pantry and instant hot water dispenser. The main level includes the master suite, offering a stunning walk-in tile shower, a walk-in closet, and an additional bonus closet. Three more spacious bedrooms and another updated full bath complete the main level, providing plenty of space. On the walk-out lower level, you'll find even more space to relax or entertain. A custom-built entertainment center and 2nd wood-burning fireplace highlight the large living area, making it ideal for movie nights or gatherings. The remodeled laundry room with custom cabinetry offers excellent storage, and a 5th non-conforming bedroom and a full bathroom add convenience. You'll also find access to the garage and a workshop area.The expansive back deck includes new stairs leading to the fully landscaped & sodded yard. A new privacy fence encloses the yard and features a storage shed, making it the perfect space for outdoor living and entertaining.With custom window blinds, upgraded lighting fixtures, and updated spa-like bathrooms, this home showcases attention to detail in every room. Move-in ready, this Brentwood Estates gem offers all the modern upgrades you could want in a prime Springfield location. Schedule your private showing today to experience the beauty of 2628 S Glendale Avenue!
Location
State MO
County Greene
Area 4080
Direction From Glenstone go east on Barataria to home on Glendale. From Lone Pine, go west on Greenwood, north on Marlan follow around to south on Glendale.
Rooms
Other Rooms Bedroom-Master (Main Floor), Pantry, Living Areas (3+), Office, Workshop, Formal Living Room, Family Room, Family Room - Down
Basement Walk-Out Access, Finished, Full
Dining Room Formal Dining, Kitchen Bar, Kitchen/Dining Combo
Interior
Interior Features High Speed Internet, W/D Hookup, Quartz Counters, Internet - Fiber Optic, Crown Molding, Walk-In Closet(s), Walk-in Shower, Jetted Tub
Heating Forced Air, Fireplace(s)
Cooling Central Air
Flooring Carpet, Engineered Hardwood, Tile
Fireplaces Type Two or More, Wood Burning
Fireplace No
Appliance Dishwasher, Instant Hot Water, Free-Standing Gas Oven, Exhaust Fan, Microwave, Refrigerator, Disposal
Heat Source Forced Air, Fireplace(s)
Laundry In Basement
Exterior
Exterior Feature Rain Gutters
Parking Features Parking Pad, Basement, Workshop in Garage, Private, Paved, Oversized, Garage Faces Rear, Driveway
Garage Spaces 2.0
Carport Spaces 2
Fence Privacy, Wood
Waterfront Description None
Roof Type Composition
Street Surface Asphalt
Garage Yes
Building
Lot Description Sprinklers In Front, Sprinklers In Rear
Story 1
Foundation Poured Concrete
Sewer Public Sewer
Water City
Architectural Style Traditional, One Story
Structure Type Brick,Vinyl Siding
Construction Status No
Schools
Elementary Schools Sgf-Field
Middle Schools Sgf-Pershing
High Schools Sgf-Glendale
Others
Association Rules None
Acceptable Financing Cash, VA, FHA, Conventional
Listing Terms Cash, VA, FHA, Conventional
Read Less
Want to know what your home might be worth? Contact us for a FREE valuation!

Our team is ready to help you sell your home for the highest possible price ASAP
Brought with Tammy G Dalenberg Murney Associates - Primrose





