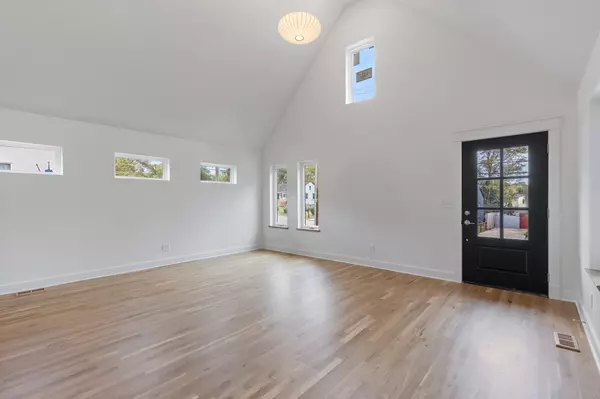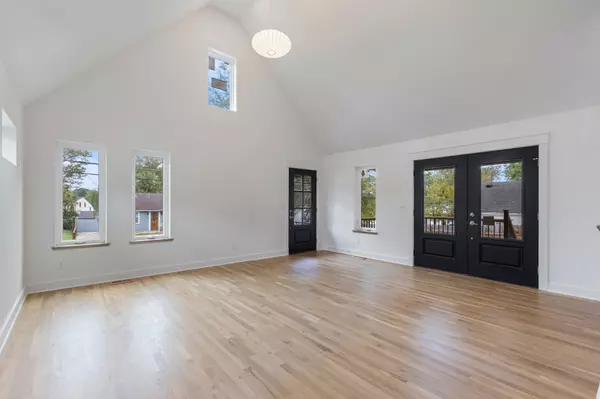$705,000
$710,000
0.7%For more information regarding the value of a property, please contact us for a free consultation.
2001 Straightway Ave Nashville, TN 37206
3 Beds
3 Baths
2,003 SqFt
Key Details
Sold Price $705,000
Property Type Single Family Home
Sub Type Horizontal Property Regime - Detached
Listing Status Sold
Purchase Type For Sale
Square Footage 2,003 sqft
Price per Sqft $351
MLS Listing ID 2744812
Sold Date 11/22/24
Bedrooms 3
Full Baths 2
Half Baths 1
HOA Y/N No
Year Built 2024
Annual Tax Amount $1,139
Lot Size 3,049 Sqft
Acres 0.07
Property Description
Welcome to this stunning custom built 3 bedroom, 2.5 bathroom home, nestled in one of East Nashville’s most sought after neighborhoods. This brand new construction is packed with high end finishes and thoughtful upgrades, offering both style and comfort. Step inside to be greeted by beautiful white oak flooring that flows throughout the main living areas. The home’s open concept design features an upgraded kitchen, boasting premium cabinets, sleek hardware, quartz countertops, and high end appliances, perfect for both everyday living and entertaining. Large windows with custom white oak accents bathe the home in natural light, creating a warm and inviting atmosphere. Custom closets are in every bedroom offering tons of storage. The home’s encapsulated crawlspace with a built in dehumidifier ensures a healthy and dry environment, while spray foam insulation in the roof deck and crawlspace keeps energy costs low. Don’t miss the opportunity to make this stunning home your own!
Location
State TN
County Davidson County
Rooms
Main Level Bedrooms 1
Interior
Interior Features Kitchen Island
Heating Central, Electric
Cooling Central Air, Electric
Flooring Finished Wood
Fireplace N
Exterior
Utilities Available Electricity Available, Water Available
Waterfront false
View Y/N false
Roof Type Asphalt
Private Pool false
Building
Story 2
Sewer Public Sewer
Water Public
Structure Type Fiber Cement
New Construction true
Schools
Elementary Schools Inglewood Elementary
Middle Schools Isaac Litton Middle
High Schools Stratford Stem Magnet School Upper Campus
Others
Senior Community false
Read Less
Want to know what your home might be worth? Contact us for a FREE valuation!

Our team is ready to help you sell your home for the highest possible price ASAP

© 2024 Listings courtesy of RealTrac as distributed by MLS GRID. All Rights Reserved.






