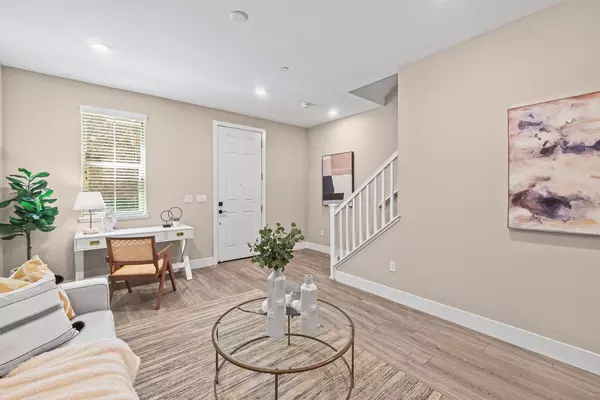$1,322,100
$1,298,950
1.8%For more information regarding the value of a property, please contact us for a free consultation.
37409 Ortega CMN Fremont, CA 94536
3 Beds
4 Baths
1,967 SqFt
Key Details
Sold Price $1,322,100
Property Type Townhouse
Sub Type Townhouse
Listing Status Sold
Purchase Type For Sale
Square Footage 1,967 sqft
Price per Sqft $672
MLS Listing ID ML81982092
Sold Date 11/22/24
Style Spanish
Bedrooms 3
Full Baths 4
HOA Fees $365/mo
HOA Y/N 1
Year Built 2019
Property Description
Welcome to this exquisite 2019 Pulte home, elegantly situated in the heart of Fremont's vibrant community. Spanning 1,967 square feet, this residence effortlessly combines modern luxury with thoughtful design, featuring 3 bedrooms, a versatile den that can easily be converted into a 4th bedroom, and 4 full bathrooms. The home boasts solar panels and multi-zone heating and cooling systems. The first floor offers a spacious 2-car garage, accompanied by a well-appointed den and a full bathroom. Ascend to the second floor, where a sophisticated open-concept living area unfolds, showcasing a gourmet kitchen complete with an island, quartz countertops, an elegant backsplash, abundant counter space, gas range and premium SS appliances. The third floor is an oasis of privacy, dedicated to the master suite featuring an ensuite bathroom and a walk-in closet, along with an additional ensuite bedroom and laundry room. Near Whole Foods, Trader Joe's, Safeway, and the esteemed American High School, this home offers seamless access to highways 84 and 880, BART, Niles, Central Park, and the scenic Quarry Lake hiking trails, Downtown Fremont and the tranquil Lake Elizabeth. Further enhanced by a 10-year builder warranty. Don't miss the opportunity to make this extraordinary residence your own!
Location
State CA
County Alameda
Area Fremont
Building/Complex Name Montecito
Zoning R
Rooms
Family Room No Family Room
Other Rooms Office Area, Bonus / Hobby Room, Den / Study / Office, Storage, Laundry Room
Dining Room Dining Area, Eat in Kitchen
Kitchen Dishwasher, Island with Sink, Garbage Disposal, Microwave, Oven - Self Cleaning, Refrigerator, Oven Range - Built-In, Gas
Interior
Heating Central Forced Air
Cooling Central AC, Multi-Zone
Flooring Carpet, Wood
Laundry Washer / Dryer, Upper Floor, In Utility Room
Exterior
Exterior Feature Low Maintenance
Garage Attached Garage, Common Parking Area
Garage Spaces 2.0
Utilities Available Public Utilities
View Water
Roof Type Tile
Building
Story 3
Foundation Concrete Perimeter and Slab
Sewer Sewer - Public
Water Public
Level or Stories 3
Others
HOA Fee Include Maintenance - Exterior,Landscaping / Gardening,Reserves,Maintenance - Road,Maintenance - Common Area
Restrictions None
Tax ID 501-1838-048
Horse Property No
Special Listing Condition Not Applicable
Read Less
Want to know what your home might be worth? Contact us for a FREE valuation!

Our team is ready to help you sell your home for the highest possible price ASAP

© 2024 MLSListings Inc. All rights reserved.
Bought with Kamala Venkatesan • Keller Williams Thrive






