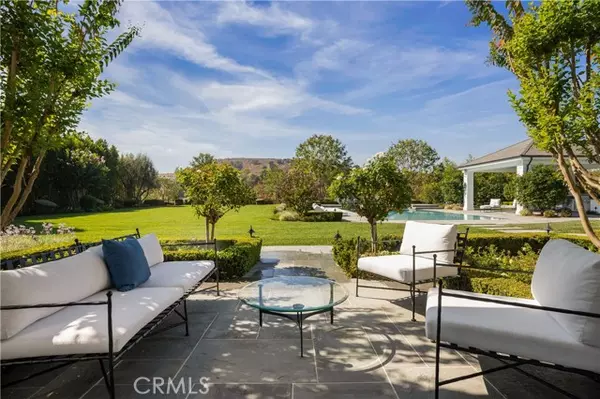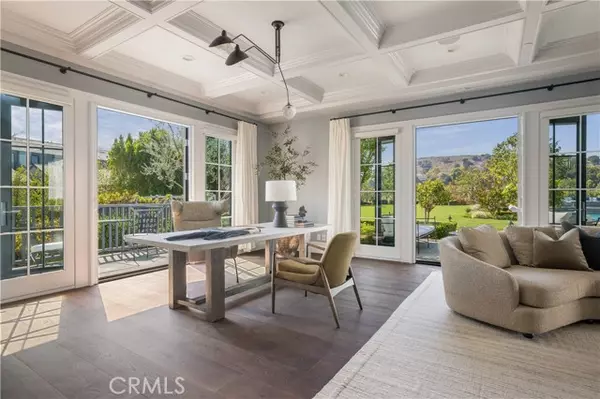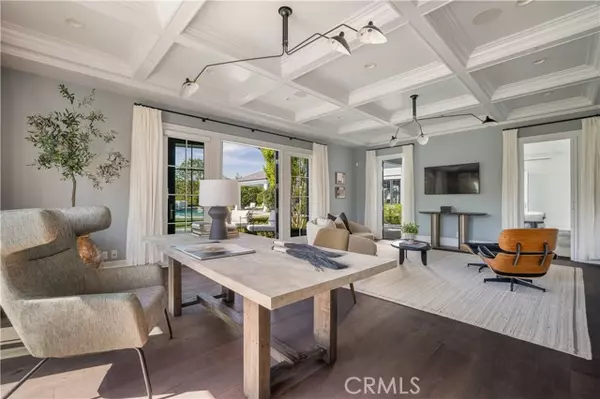$21,650,000
$23,500,000
7.9%For more information regarding the value of a property, please contact us for a free consultation.
24200 HIDDEN RIDGE RD Hidden Hills, CA 91302
6 Beds
8.5 Baths
15,292 SqFt
Key Details
Sold Price $21,650,000
Property Type Single Family Home
Sub Type Single Family Home
Listing Status Sold
Purchase Type For Sale
Square Footage 15,292 sqft
Price per Sqft $1,415
MLS Listing ID CRSR24189180
Sold Date 11/22/24
Style Cape Cod
Bedrooms 6
Full Baths 7
Half Baths 3
Originating Board California Regional MLS
Year Built 2015
Lot Size 1.892 Acres
Property Description
Sweeping pastoral views highlight this beautifully built and very private estate featuring a 10-car garage, and nestled on a lushly landscaped 1.89 acre lot. Sited on a newer cul-de-sac of all custom homes, in an excellent, central Hidden Hills location, you'll step through the entry doors into a world of quality and luxury living. Highlights of the sunny open floor plan include a gorgeous chef's kitchen with two islands & adjoining great room, a spacious formal dining room with refrigerated wine cellar & butler's pantry, entertainer's lounge with wet bar, custom home theater, large custom office, gym/spa with full bath & steam shower, big game room, and a bonus/playroom. The spacious primary suite offers sweeping pastoral views & includes a fireplace, walk-out balcony, luxurious bath with dual showers & two big custom closets (one fronted by a locking steel door), plus there are 5 additional en suite bedrooms. Additional amenities include a whole home, reverse osmosis water system and a whole home, gas powered back-up generator, plus a Savant smart home system, I-Pad controller for lights, music, theater, HVAC & pool, a WIFI & speaker system, Nest thermostats, touch pad security, cameras with recording system, tankless water heaters, a full safe room, a commercial elevator and a
Location
State CA
County Los Angeles
Area Hhil - Hidden Hills
Zoning HHR-A-S*
Rooms
Family Room Other
Dining Room Breakfast Bar, Formal Dining Room, Breakfast Nook
Kitchen Ice Maker, Dishwasher, Freezer, Garbage Disposal, Microwave, Other, Oven - Double, Pantry, Oven Range - Gas, Warming Drawer, Oven Range, Refrigerator, Built-in BBQ Grill
Interior
Heating Forced Air, 13, Gas
Cooling Central AC, 9
Fireplaces Type Dining Room, Family Room, Living Room, Primary Bedroom
Laundry Gas Hookup, In Laundry Room, 30, Washer, Dryer
Exterior
Parking Features Storage - RV, Covered Parking, Private / Exclusive, Garage, Gate / Door Opener, Off-Street Parking, Other, Room for Oversized Vehicle, Underground Parking
Garage Spaces 10.0
Fence Other, 22, Split Rail
Pool 12, Heated - Gas, Pool - Gunite, Pool - Heated, Pool - In Ground, 21, Other, Pool - Yes, Spa - Private
Utilities Available Underground - On Site
View Hills, Local/Neighborhood
Roof Type Slate
Building
Lot Description Grade - Sloped Up , Corners Marked, Irregular, Paved
Story Three or More Stories
Water Other, District - Public
Architectural Style Cape Cod
Others
Tax ID 2049045012
Special Listing Condition Not Applicable
Read Less
Want to know what your home might be worth? Contact us for a FREE valuation!

Our team is ready to help you sell your home for the highest possible price ASAP

© 2024 MLSListings Inc. All rights reserved.
Bought with Tomer Fridman






