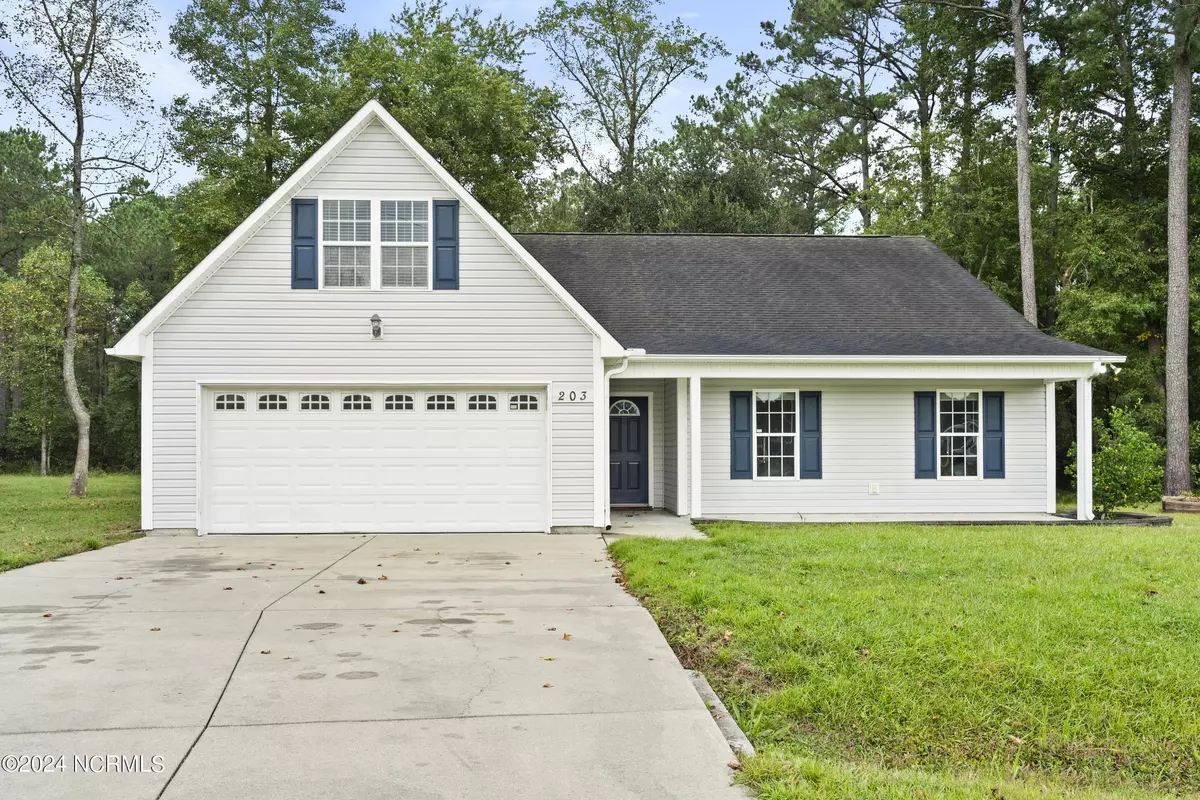$288,000
$289,900
0.7%For more information regarding the value of a property, please contact us for a free consultation.
203 Wagon CT Richlands, NC 28574
3 Beds
2 Baths
1,630 SqFt
Key Details
Sold Price $288,000
Property Type Single Family Home
Sub Type Single Family Residence
Listing Status Sold
Purchase Type For Sale
Square Footage 1,630 sqft
Price per Sqft $176
Subdivision Turner Farms
MLS Listing ID 100469184
Sold Date 11/22/24
Style Wood Frame
Bedrooms 3
Full Baths 2
HOA Y/N No
Originating Board North Carolina Regional MLS
Year Built 2010
Annual Tax Amount $1,398
Lot Size 1.060 Acres
Acres 1.06
Lot Dimensions 41'x12'x207'x221'x186'x190'
Property Description
Welcome to your dream home, nestled in a peaceful cul-de-sac on a sprawling lot that offers both space and privacy. This beautifully designed residence boasts an inviting open floor plan, perfect for both entertaining and everyday living.
As you enter, you'll be greeted by a spacious living area that seamlessly flows into the modern kitchen featuring ample cabinetry. Natural light floods the space through large windows, creating a warm and welcoming atmosphere.
The main bedroom, conveniently located on the ground floor, is a serene retreat with an en-suite bathroom and ample closet space. Two additional well-sized bedrooms on the main level provide comfort and privacy for family or guests.
Venture upstairs to discover a versatile bonus room, ideal for a home office, playroom, or media space, offering endless possibilities for customization.
The expansive backyard is an outdoor oasis, perfect for gatherings, gardening, or simply unwinding in a private setting. With plenty of space for kids and pets to play, this home is truly a haven for families.
Don't miss the opportunity to make this exceptional property your own!
Location
State NC
County Onslow
Community Turner Farms
Zoning RA
Direction Take 258 make left onto Poney Farm, Right onto Fire tower, Left onto Farmgate drive, Then a Right onto Wagon Court.
Location Details Mainland
Rooms
Basement None
Primary Bedroom Level Primary Living Area
Interior
Interior Features Master Downstairs
Heating Electric, Heat Pump
Cooling Central Air
Appliance Stove/Oven - Electric, Refrigerator, Microwave - Built-In
Exterior
Parking Features On Site, Paved
Garage Spaces 2.0
Pool None
Roof Type Shingle
Porch Covered, Patio, Porch
Building
Lot Description Cul-de-Sac Lot
Story 2
Entry Level One and One Half
Foundation Slab
Sewer Septic On Site
New Construction No
Schools
Elementary Schools Meadow View
Middle Schools Southwest
High Schools Southwest
Others
Tax ID 313a-15
Acceptable Financing Cash, Conventional, FHA, USDA Loan, VA Loan
Listing Terms Cash, Conventional, FHA, USDA Loan, VA Loan
Special Listing Condition None
Read Less
Want to know what your home might be worth? Contact us for a FREE valuation!

Our team is ready to help you sell your home for the highest possible price ASAP







