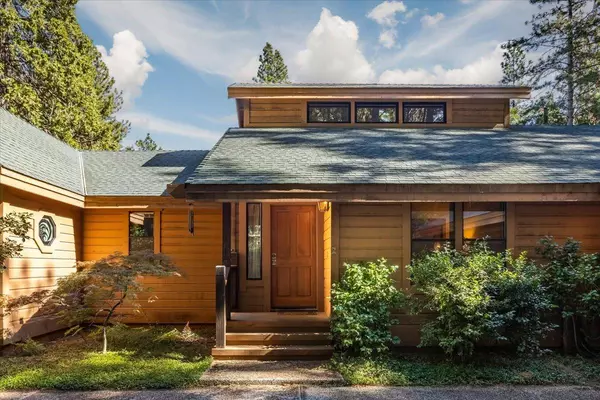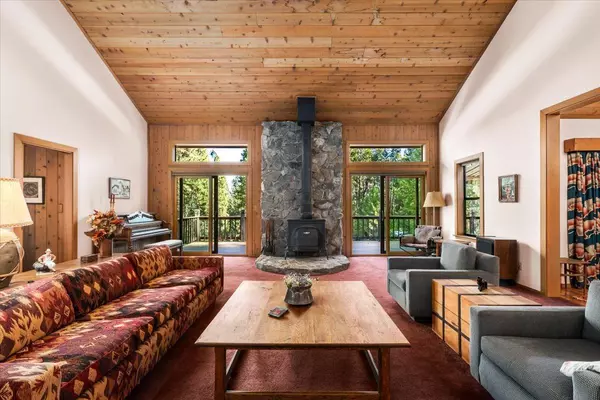$609,000
$599,000
1.7%For more information regarding the value of a property, please contact us for a free consultation.
12985 Cedar Crest LN Grass Valley, CA 95945
2 Beds
2 Baths
2,156 SqFt
Key Details
Sold Price $609,000
Property Type Single Family Home
Sub Type Single Family Residence
Listing Status Sold
Purchase Type For Sale
Square Footage 2,156 sqft
Price per Sqft $282
MLS Listing ID 224119160
Sold Date 11/23/24
Bedrooms 2
Full Baths 2
HOA Y/N No
Originating Board MLS Metrolist
Year Built 1985
Lot Size 2.760 Acres
Acres 2.76
Property Description
Nestled behind a private entry gate on 2.76 acres, this inviting home offers the perfect balance of comfort, charm, and serene surroundings. Featuring 2 bedrooms, 2 baths, 2,156 square feet and a versatile office/family room that could easily serve as a 3rd bedroom, this home is designed with flexibility in mind. The spacious open concept living area features a soaring wood ceiling, and a cozy woodstove set against a beautiful rock wall. Two sliding doors lead to a large deck, perfect for enjoying the outdoors. The kitchen is an entertainer's delight, with ample cabinetry, an island, hardwood floors, a pass-through to the separate dining room, and an eat-in area for casual dining. Just off the dining room, you'll find an atrium. The primary suite is a true retreat with its own deck, a large walk-in closet plus an additional closet, and bathroom with a walk-in shower and dual sinks. The second bedroom features a tall ceiling, a spacious closet, and convenient access to a bathroom with a walk-in shower. The laundry room includes extra storage, a sink, and garage access. A generator is also included for peace of mind. One of the highlights is the peaceful NID canal that runs through it, with potential availability for use adding to the natural charm of this picturesque location.
Location
State CA
County Nevada
Area 13105
Direction Highway 174 to Brunswick Road to Burma Road to Cedar Crest Lane
Rooms
Master Bathroom Shower Stall(s), Double Sinks, Tile, Window
Master Bedroom Balcony, Closet, Walk-In Closet, Outside Access, Sitting Area
Living Room Cathedral/Vaulted, Deck Attached
Dining Room Formal Room
Kitchen Breakfast Area, Butcher Block Counters, Pantry Cabinet, Pantry Closet, Skylight(s), Island, Tile Counter
Interior
Interior Features Cathedral Ceiling
Heating Propane, Central, Heat Pump, Wood Stove
Cooling Ceiling Fan(s), Central, Whole House Fan, Heat Pump
Flooring Carpet, Tile, Wood
Fireplaces Number 1
Fireplaces Type Living Room, Wood Burning, Wood Stove
Appliance Built-In Electric Oven, Built-In Refrigerator, Compactor, Dishwasher, Disposal, Microwave, Electric Cook Top
Laundry Cabinets, Dryer Included, Sink, Washer Included, Inside Room
Exterior
Garage Garage Door Opener, Uncovered Parking Spaces 2+, Garage Facing Side, Guest Parking Available
Garage Spaces 2.0
Fence Metal
Utilities Available Cable Available, Propane Tank Owned, Generator, Internet Available
View Forest
Roof Type Composition
Topography Lot Grade Varies
Porch Awning, Front Porch, Uncovered Deck
Private Pool No
Building
Lot Description Landscape Front
Story 1
Foundation Raised
Sewer Septic System
Water Well
Schools
Elementary Schools Grass Valley
Middle Schools Grass Valley
High Schools Nevada Joint Union
School District Nevada
Others
Senior Community No
Tax ID 012-830-018-000
Special Listing Condition Successor Trustee Sale
Read Less
Want to know what your home might be worth? Contact us for a FREE valuation!

Our team is ready to help you sell your home for the highest possible price ASAP

Bought with eXp Realty of Northern California, Inc.






