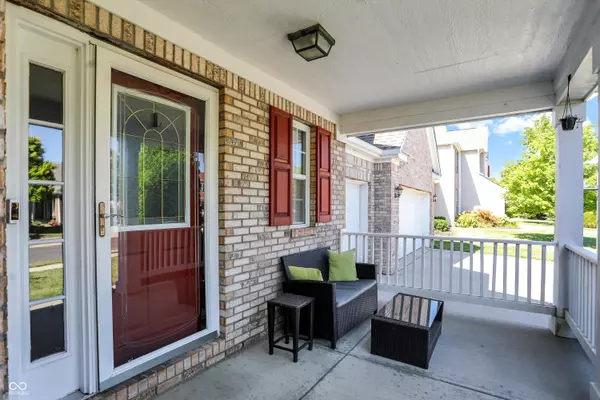$472,000
$480,000
1.7%For more information regarding the value of a property, please contact us for a free consultation.
16214 Etna DR Westfield, IN 46074
5 Beds
4 Baths
4,273 SqFt
Key Details
Sold Price $472,000
Property Type Single Family Home
Sub Type Single Family Residence
Listing Status Sold
Purchase Type For Sale
Square Footage 4,273 sqft
Price per Sqft $110
Subdivision Countryside
MLS Listing ID 21998617
Sold Date 11/25/24
Bedrooms 5
Full Baths 3
Half Baths 1
HOA Fees $45/ann
HOA Y/N Yes
Year Built 2005
Tax Year 2023
Lot Size 10,890 Sqft
Acres 0.25
Property Description
Discover the perfect blend of comfort and style in this exceptional home! This stunning property features 5 spacious bedrooms and 3.5 baths, offering ample space for family and guests. The charming front porch is inviting and perfect for relaxing in the evenings or enjoying your morning cup of coffee. The main level boasts luxury vinyl plank floors, combining elegance with durability. The bright and airy kitchen features quartz countertops with center island, white cabinets and stainless steel appliances. The large, fully-fenced backyard is a true retreat, complete with a patio and pergola, ideal for outdoor gatherings. Inside, the finished basement provides a fantastic entertainment space featuring a wet bar, rec room, an additional bedroom, and a full bath. With a convenient 3-car garage and located within the highly regarded Westfield Washington School district, this home perfectly blends style, comfort, and functionality!
Location
State IN
County Hamilton
Rooms
Basement Egress Window(s), Finished
Interior
Interior Features Attic Access, Built In Book Shelves, Vaulted Ceiling(s), Center Island, Entrance Foyer, Paddle Fan, Hardwood Floors, Hi-Speed Internet Availbl, Eat-in Kitchen, Pantry, Screens Complete, Walk-in Closet(s), Windows Vinyl
Heating Forced Air, Electric
Cooling Central Electric
Fireplaces Number 1
Fireplaces Type Great Room, Woodburning Fireplce
Equipment Smoke Alarm
Fireplace Y
Appliance Dishwasher, Dryer, Electric Water Heater, Disposal, Microwave, Electric Oven, Refrigerator, Washer, Water Softener Rented
Exterior
Garage Spaces 3.0
Building
Story Two
Foundation Concrete Perimeter
Water Municipal/City
Architectural Style TraditonalAmerican
Structure Type Vinyl With Brick
New Construction false
Schools
Elementary Schools Oak Trace Elementary School
Middle Schools Westfield Middle School
High Schools Westfield High School
School District Westfield-Washington Schools
Others
HOA Fee Include Association Home Owners,Clubhouse,Entrance Common,Insurance,Maintenance,ParkPlayground,Management,Tennis Court(s)
Ownership Mandatory Fee
Read Less
Want to know what your home might be worth? Contact us for a FREE valuation!

Our team is ready to help you sell your home for the highest possible price ASAP

© 2024 Listings courtesy of MIBOR as distributed by MLS GRID. All Rights Reserved.






