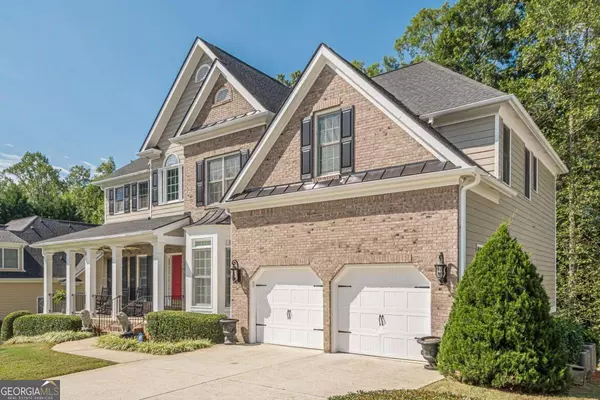$570,000
$570,000
For more information regarding the value of a property, please contact us for a free consultation.
4554 Santee TRL Mableton, GA 30126
6 Beds
4 Baths
4,038 SqFt
Key Details
Sold Price $570,000
Property Type Single Family Home
Sub Type Single Family Residence
Listing Status Sold
Purchase Type For Sale
Square Footage 4,038 sqft
Price per Sqft $141
Subdivision Brookwood Park
MLS Listing ID 10392816
Sold Date 11/25/24
Style Brick 3 Side,Colonial,Craftsman,Traditional
Bedrooms 6
Full Baths 4
HOA Fees $385
HOA Y/N Yes
Originating Board Georgia MLS 2
Year Built 2005
Annual Tax Amount $1,438
Tax Year 2023
Lot Size 0.310 Acres
Acres 0.31
Lot Dimensions 13503.6
Property Sub-Type Single Family Residence
Property Description
CUT YOUR COMMUTE with this Gorgeous Stately Executive Southern Craftsman's Charmer! This home not only has great curb appeal but has upgrades galore with its wainscoting, designer colors, plantation shutters, bay windows & crown molding throughout. Step into this spacious home starting with the dramatic 2-story foyer, formal living room, study or office. The cheery & lofty open concept family room features vaulted ceilings, window wall, classic & cozy brick fireplace & double French doors that opens onto the large deck perfect for grilling, entertaining or hosting events. The lovely eat-in kitchen has all the modern desires, like breakfast bar, hardwood floors, pantry, built in microwave, gas stove, stainless steel appliances that stay & lovely granite counters. The separate formal dining room is conveniently right off the kitchen. But there is also a full in-law-en-suite on the main level or is perfect for guests staying over. The fully finished basement is a high-end space that is very stylish & classy with fireplace, tall trey ceilings, built-in bookcases, exterior French doors, kitchenette with pantry, bedroom & full bathroom. Upstairs you'll find an open impressive catwalk overlook with views of the dramatic foyer with gorgeous chandelier on one side & family room on the other. Also, is the oversized master en-suite with double-trey ceilings, crown moldings, large sitting or office area, dual closets & vanities, glass shower, jetted tub with vaulted ceilings & display windows for bright & cheery feel. Also, upstairs are 3 spacious secondary bedrooms with a shared bathroom connected to a bedroom with a hall entrance. You'll love the covered rocking-chair front porch with swing & fans to enjoy mild weather with peaceful views of large gentle sloping lot. There is the standard 2 car garage with automatic door openers. It is a great quiet family neighborhood with sidewalks, streetlights, and a community gazebo perfect for group photos on special occasions. Plus, your kids or grand kids are bound to make friends at the community playground. The original owner has well cared for and loved this home which will show throughout. This home has 2 brand new HVAC units & hot water heater, plus the architectural roof is only 5 years old! Tour Today Before It GETS AWAY!
Location
State GA
County Cobb
Rooms
Basement Finished Bath, Daylight, Exterior Entry, Finished, Full
Dining Room Separate Room
Interior
Interior Features In-Law Floorplan, Roommate Plan, Split Bedroom Plan
Heating Natural Gas
Cooling Ceiling Fan(s), Central Air, Dual, Zoned
Flooring Carpet, Hardwood, Tile
Fireplaces Number 2
Fireplaces Type Basement, Family Room
Fireplace Yes
Appliance Dishwasher, Dryer, Microwave, Trash Compactor, Washer
Laundry Common Area, Other
Exterior
Parking Features Basement, Garage
Community Features Sidewalks, Street Lights
Utilities Available Cable Available
View Y/N Yes
View Seasonal View
Roof Type Composition
Garage Yes
Private Pool No
Building
Lot Description Sloped
Faces GPS Friendly - Or from I-285 W / S, Atlanta Rd Exit (#16) Turn Right, Turn Left on Cumberland Pkwy (East-West Connector), Right Turn into Brookwood Park Subdivision (Brookwood Dr) Turn Right on Santee Trail Home 4554 Santee Trail is on Left
Foundation Block
Sewer Public Sewer
Water Public
Structure Type Brick,Concrete
New Construction No
Schools
Elementary Schools Sanders Clyde
Middle Schools Floyd
High Schools South Cobb
Others
HOA Fee Include Maintenance Grounds
Tax ID 19107000190
Security Features Smoke Detector(s)
Acceptable Financing Cash, Conventional, FHA, VA Loan
Listing Terms Cash, Conventional, FHA, VA Loan
Special Listing Condition Resale
Read Less
Want to know what your home might be worth? Contact us for a FREE valuation!

Our team is ready to help you sell your home for the highest possible price ASAP

© 2025 Georgia Multiple Listing Service. All Rights Reserved.





