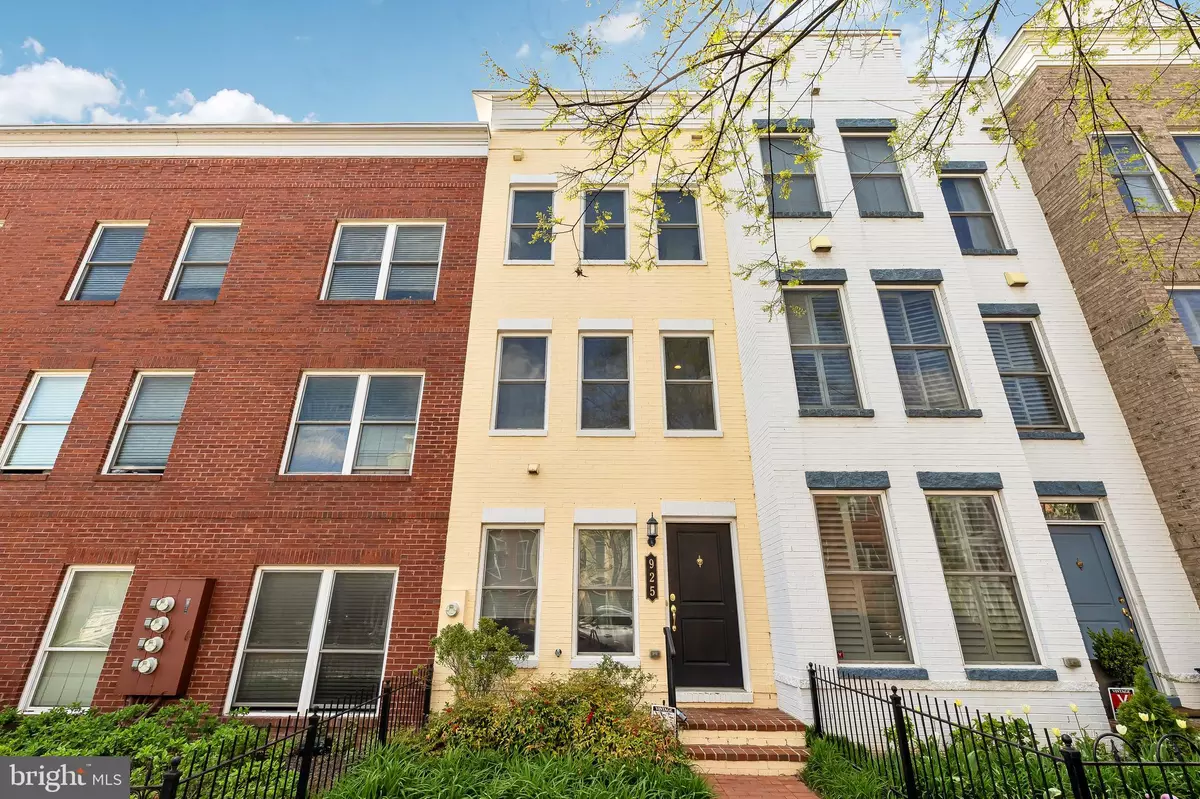$888,000
$899,999
1.3%For more information regarding the value of a property, please contact us for a free consultation.
925 4TH ST SE Washington, DC 20003
4 Beds
3 Baths
1,620 SqFt
Key Details
Sold Price $888,000
Property Type Townhouse
Sub Type Interior Row/Townhouse
Listing Status Sold
Purchase Type For Sale
Square Footage 1,620 sqft
Price per Sqft $548
Subdivision Capitol Quarter
MLS Listing ID DCDC2150536
Sold Date 11/25/24
Style Contemporary
Bedrooms 4
Full Baths 3
HOA Fees $97/mo
HOA Y/N Y
Abv Grd Liv Area 1,620
Originating Board BRIGHT
Year Built 2011
Annual Tax Amount $7,579
Tax Year 2024
Lot Size 528 Sqft
Acres 0.01
Property Description
Whopping 65,000 less than the same model that just closed a few doors down in August. !! Instant equity as the exact same model just closed at 965k a few doors down. Welcome to this elegant Farragut model Capitol Quarter row home nestled in the heart of Navy Yard. This classic residence spans four stories and more than 1,600 square feet, with 4 bedrooms and 3 full bathrooms.
Upon entry, a formal entry foyer leads to a bedroom and full bathroom with dual closets and laundry on the same level. A private patio beyond the bedroom adds versatility to this level making this room easily convertible into a study or guest suite. Ascending the stairs reveals an open living and dining area with an expansive trio of windows looking out the front facade. The open format is ideal for gatherings, with a kitchen featuring stainless steel appliances and ample counter space. On the third level of the home, two bedrooms are adjoined by a hall and a shared full bathroom. The primary bedroom is situated on the fourth level and features a private terrace and a full en suite bathroom.
Nestled in Capitol Quarter, Navy Yard, this home offers a vibrant urban lifestyle within walking distance of Whole Foods, Nats Park, and the bustling dining options iconic of Washington's Navy Yard.
Location
State DC
County Washington
Zoning LOOK UP
Direction East
Rooms
Main Level Bedrooms 1
Interior
Hot Water Electric
Heating Forced Air
Cooling Central A/C
Flooring Wood
Furnishings No
Fireplace N
Heat Source Electric, Natural Gas
Laundry Has Laundry
Exterior
Garage Spaces 1.0
Amenities Available Bike Trail, Common Grounds, Jog/Walk Path, Picnic Area, Tot Lots/Playground
Water Access N
Roof Type Rubber
Accessibility Level Entry - Main
Total Parking Spaces 1
Garage N
Building
Story 4
Foundation Concrete Perimeter
Sewer Public Sewer
Water Public
Architectural Style Contemporary
Level or Stories 4
Additional Building Above Grade
New Construction N
Schools
Elementary Schools Van Ness
School District District Of Columbia Public Schools
Others
Pets Allowed Y
HOA Fee Include Common Area Maintenance,Lawn Care Front,Lawn Maintenance,Management,Reserve Funds,Road Maintenance,Snow Removal,Trash
Senior Community No
Tax ID 0798//0870
Ownership Fee Simple
SqFt Source Assessor
Acceptable Financing Conventional, Cash, FHA, Negotiable, VA
Horse Property N
Listing Terms Conventional, Cash, FHA, Negotiable, VA
Financing Conventional,Cash,FHA,Negotiable,VA
Special Listing Condition Standard
Pets Allowed No Pet Restrictions
Read Less
Want to know what your home might be worth? Contact us for a FREE valuation!

Our team is ready to help you sell your home for the highest possible price ASAP

Bought with Vilma (Liliana) L Uriarte • Long & Foster Real Estate, Inc.






