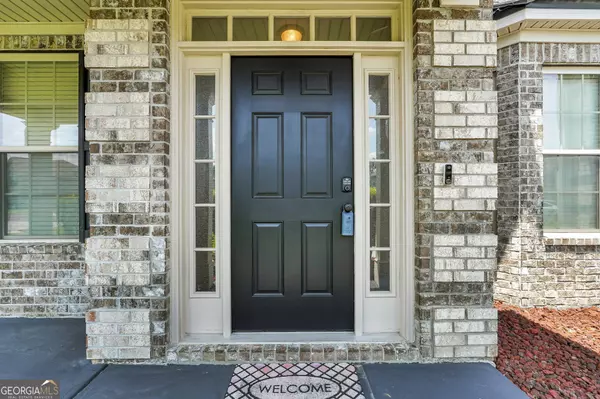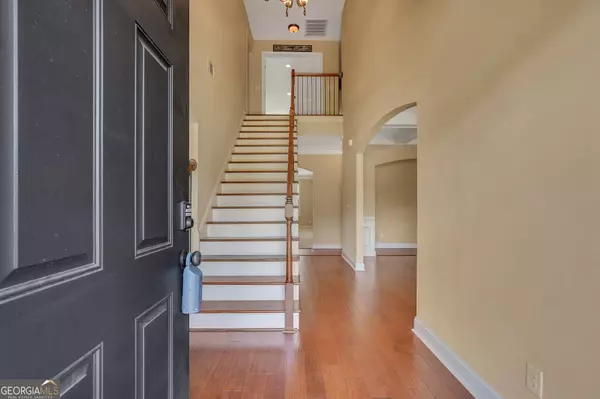Bought with Lisa Campbell • Scott Realty Professionals LLC
$485,000
$485,000
For more information regarding the value of a property, please contact us for a free consultation.
134 Saddleclub WAY Guyton, GA 31312
5 Beds
3 Baths
4,370 SqFt
Key Details
Sold Price $485,000
Property Type Single Family Home
Sub Type Single Family Residence
Listing Status Sold
Purchase Type For Sale
Square Footage 4,370 sqft
Price per Sqft $110
Subdivision Belmont Glen
MLS Listing ID 10364723
Sold Date 11/25/24
Style Brick Front
Bedrooms 5
Full Baths 3
Construction Status Resale
HOA Y/N Yes
Year Built 2015
Annual Tax Amount $4,907
Tax Year 2023
Lot Size 10,018 Sqft
Property Description
THIS STUNNING 5-BEDROOM, 3-BATH RESIDENCE LOCATED IN BELMONT GLEN BOASTS SPACIOUS LIVING AREAS, MODERN AMENITIES, AND A FAMILY-FRIENDLY NEIGHBORHOOD SETTING, WITH OVER 4370 SQ FT OF BEAUTIFULLY DESIGNED LIVING SPACE. AN OPEN-CONCEPT FLOOR PLAN FEATURING A LARGE FAMILY ROOM AND KITCHEN, COMPLETE WITH STAINLESS STEEL APPLIANCES, GRANITE COUNTERTOPS, ISLAND, AND AMPLE CABINET SPACE. THE LUXURIOUS MASTER SUITE, FEATURES A SPACIOUS BEDROOM, WALK-IN CLOSET, AND A SPA-LIKE ENSUITE BATHROOM WITH A SOAKING TUB, SEPARATE SHOWER, AND DUAL VANITIES. OUTSIDE, YOU'LL FIND A LARGE, PRIVATE BACKYARD WITH A PATIO. INCLUDES A TWO-CAR GARAGE AND AMPLE STORAGE THROUGHOUT. OTHER FEATURES INCLUDE A GENERATOR TRANSFER SWITCH, WATER FILTRATION SYSTEM, BONUS SUNROOM, OFFICE, MEDIA ROOM GAZEBO, EXTENDED PATIO, VIVID SECURITY WIFI THERMOSTAT AND BUILT-IN SPRINKLER SYSTEM. COMMUNITY AMENITIES INCLUDE A CLUBHOUSE, SWIMMING POOL, PLAYGROUND, TENNIS AND PICKLE BALL COURTS.
Location
State GA
County Effingham
Rooms
Basement None
Main Level Bedrooms 1
Interior
Interior Features Double Vanity, High Ceilings, Pulldown Attic Stairs, Separate Shower, Soaking Tub, Two Story Foyer, Vaulted Ceiling(s), Walk-In Closet(s)
Heating Central, Electric
Cooling Ceiling Fan(s), Central Air, Electric
Flooring Carpet, Laminate, Tile
Fireplaces Number 2
Fireplaces Type Family Room, Master Bedroom
Exterior
Exterior Feature Sprinkler System
Parking Features Garage, Garage Door Opener, Kitchen Level
Fence Privacy
Community Features Fitness Center, Lake, Park, Playground, Pool, Sidewalks, Street Lights, Tennis Court(s)
Utilities Available Cable Available, Electricity Available, High Speed Internet, Phone Available, Sewer Connected
Roof Type Tile
Building
Story Two
Foundation Slab
Sewer Public Sewer
Level or Stories Two
Structure Type Sprinkler System
Construction Status Resale
Schools
Elementary Schools South Effingham
Middle Schools South Effingham
High Schools South Effingham
Others
Acceptable Financing Cash, Conventional, FHA, USDA Loan, VA Loan
Listing Terms Cash, Conventional, FHA, USDA Loan, VA Loan
Financing Conventional
Read Less
Want to know what your home might be worth? Contact us for a FREE valuation!

Our team is ready to help you sell your home for the highest possible price ASAP

© 2024 Georgia Multiple Listing Service. All Rights Reserved.






