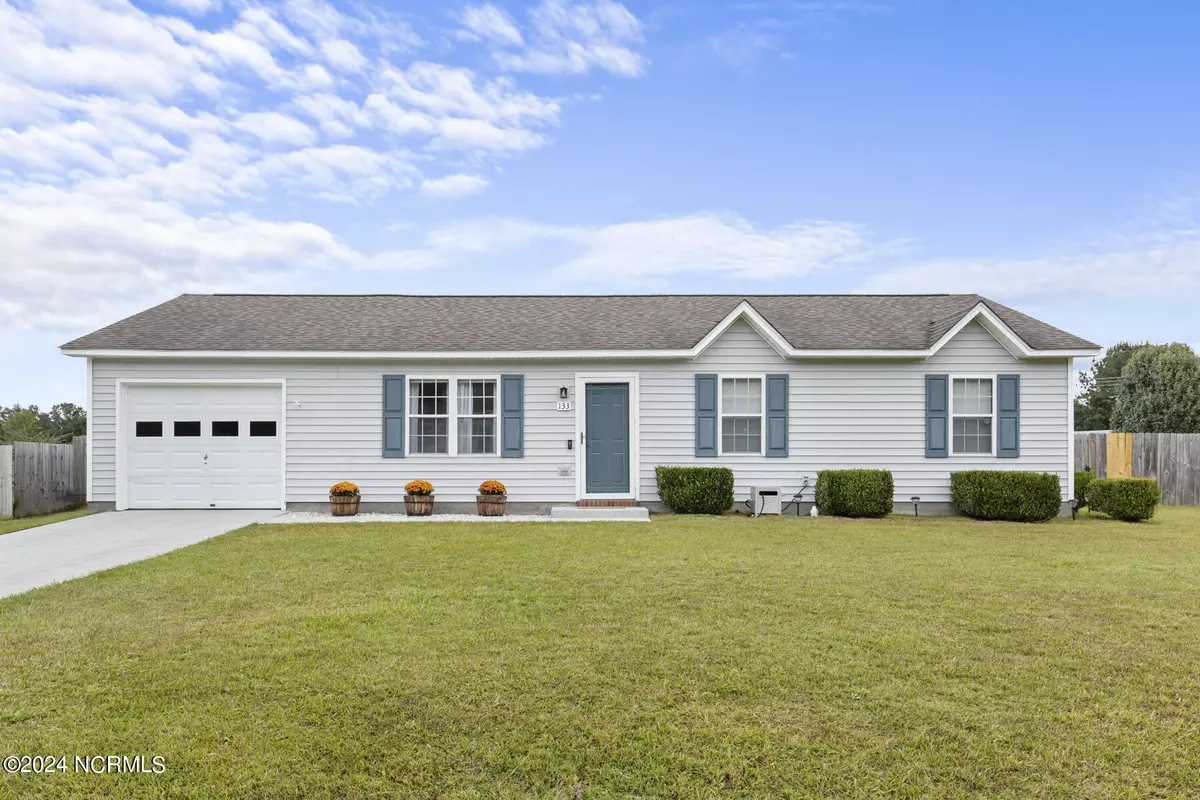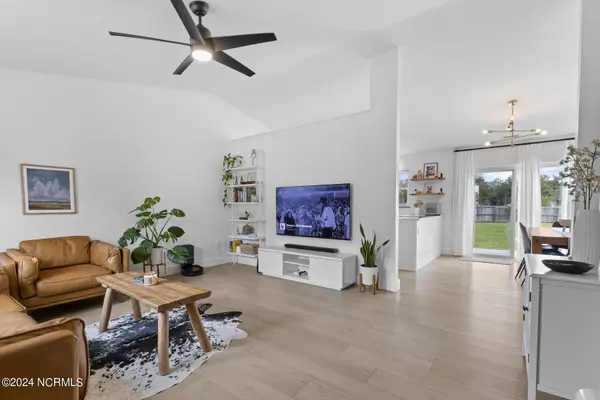$251,000
$259,000
3.1%For more information regarding the value of a property, please contact us for a free consultation.
133 Wigeon RD Jacksonville, NC 28540
3 Beds
2 Baths
1,150 SqFt
Key Details
Sold Price $251,000
Property Type Single Family Home
Sub Type Single Family Residence
Listing Status Sold
Purchase Type For Sale
Square Footage 1,150 sqft
Price per Sqft $218
Subdivision Mallard Creek
MLS Listing ID 100471505
Sold Date 11/26/24
Style Wood Frame
Bedrooms 3
Full Baths 2
HOA Y/N No
Originating Board Hive MLS
Year Built 1999
Annual Tax Amount $1,133
Lot Size 0.360 Acres
Acres 0.36
Lot Dimensions irregular
Property Description
Welcome to 133 Wigeon Road, a stunning 3-bedroom, 2-bathroom home that has been completely remodeled with modern touches throughout. From the moment you step inside, you'll fall in love with the open floor plan, beautiful new custom flooring, and fresh paint that give this home a bright, airy feel. The brand-new kitchen features stylish cabinets, granite countertops, and stainless steel appliances—perfect for entertaining or family meals. Both bathrooms have been updated with sleek finishes and contemporary fixtures. The spacious backyard offers plenty of room for outdoor living and entertaining. Conveniently located near schools, shopping, and military bases, this move-in-ready home is a must-see! Don't miss your chance to own this beautifully updated property in Jacksonville!
Location
State NC
County Onslow
Community Mallard Creek
Zoning R-15
Direction Hwy 17 into Mallard Creek Subdivision, left on Mandarin Trail, right on Pekin , left on Steller, right on Wigeon, home will be on right
Location Details Mainland
Rooms
Primary Bedroom Level Primary Living Area
Interior
Interior Features 9Ft+ Ceilings, Ceiling Fan(s)
Heating Electric, Heat Pump
Cooling Central Air
Fireplaces Type None
Fireplace No
Exterior
Parking Features Concrete, On Site
Garage Spaces 1.0
Roof Type Architectural Shingle
Porch Patio
Building
Story 1
Entry Level One
Foundation Slab
Sewer Septic On Site
Water Municipal Water
New Construction No
Schools
Elementary Schools Southwest
Middle Schools Southwest
High Schools Dixon
Others
Tax ID 753b-85
Acceptable Financing Cash, Conventional, FHA, USDA Loan, VA Loan
Listing Terms Cash, Conventional, FHA, USDA Loan, VA Loan
Special Listing Condition None
Read Less
Want to know what your home might be worth? Contact us for a FREE valuation!

Our team is ready to help you sell your home for the highest possible price ASAP







