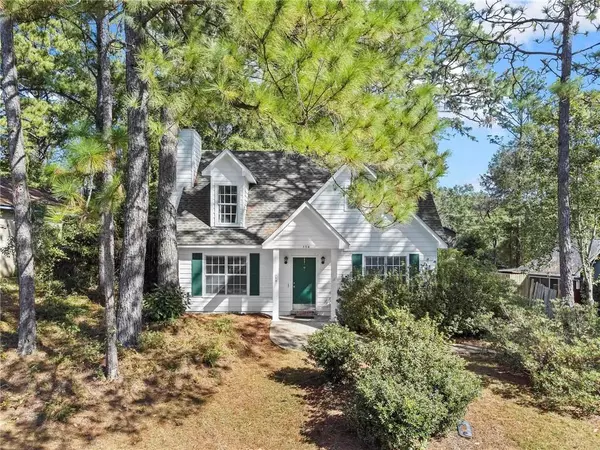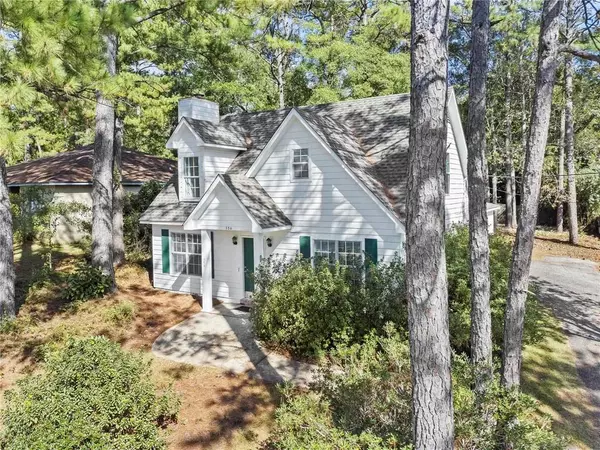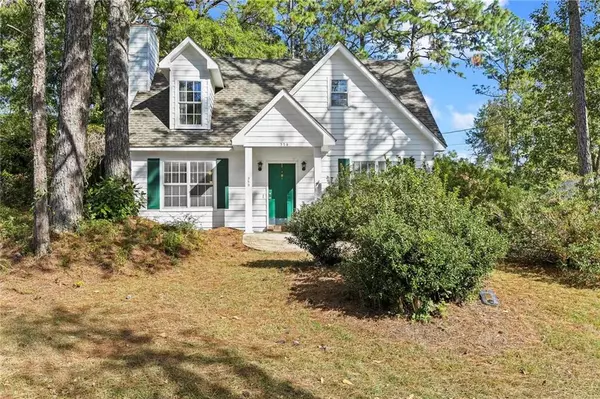Bought with Not Multiple Listing • NOT MULTILPLE LISTING
$225,000
$225,000
For more information regarding the value of a property, please contact us for a free consultation.
359 Ridgewood DR Daphne, AL 36526
3 Beds
2 Baths
1,728 SqFt
Key Details
Sold Price $225,000
Property Type Single Family Home
Sub Type Single Family Residence
Listing Status Sold
Purchase Type For Sale
Square Footage 1,728 sqft
Price per Sqft $130
Subdivision Lake Forest
MLS Listing ID 7474466
Sold Date 11/26/24
Bedrooms 3
Full Baths 2
HOA Fees $60/mo
HOA Y/N true
Year Built 1989
Annual Tax Amount $1,505
Tax Year 1505
Lot Size 9,408 Sqft
Property Description
Nestled in the heart of Lake Forest, Daphne, this charming 2-story cottage is conveniently located near the Ridgewood pool, where you'll enjoy easy access to community amenities and outdoor recreation. The primary suite is located on the main level and has an oversized closet and access to the primary bathroom off the laundry room. There is a dining room off the galley kitchen and a cozy living room complete with a wood-burning fireplace. Upstairs you will find two additional bedrooms and a bathroom and an extra large storage closet. Keep your belongings organized with a convenient exterior storage closet off the carport. AC and Hot water heater were replaced in 2024. Buyer to verify all information during due diligence.
Location
State AL
County Baldwin - Al
Direction Hwy 98 S to the Windsor entrance to left, right on Ridgewood, right at stop sign, home is just after Montclair Loop on left.
Rooms
Basement None
Primary Bedroom Level Main
Dining Room Separate Dining Room
Kitchen Cabinets White, Laminate Counters, Pantry
Interior
Interior Features Other
Heating Central, Electric, Heat Pump
Cooling Central Air, Ceiling Fan(s), Electric
Flooring Carpet, Ceramic Tile, Laminate, Vinyl
Fireplaces Type Living Room
Appliance Disposal, Dishwasher, Dryer, Electric Range, Microwave, Refrigerator, Washer
Laundry Laundry Room
Exterior
Exterior Feature Storage
Fence Partial
Pool None
Community Features Golf, Homeowners Assoc, Lake, Playground, Pool
Utilities Available Sewer Available, Electricity Available, Water Available
Waterfront Description None
View Y/N true
View Trees/Woods
Roof Type Composition
Total Parking Spaces 2
Building
Lot Description Front Yard, Rolling Slope, Wooded
Foundation Slab
Sewer Public Sewer
Water Public
Architectural Style Cottage
Level or Stories One and One Half
Schools
Elementary Schools Daphne
Middle Schools Daphne
High Schools Daphne
Others
Acceptable Financing Cash, Conventional, FHA, VA Loan
Listing Terms Cash, Conventional, FHA, VA Loan
Special Listing Condition Standard
Read Less
Want to know what your home might be worth? Contact us for a FREE valuation!

Our team is ready to help you sell your home for the highest possible price ASAP






