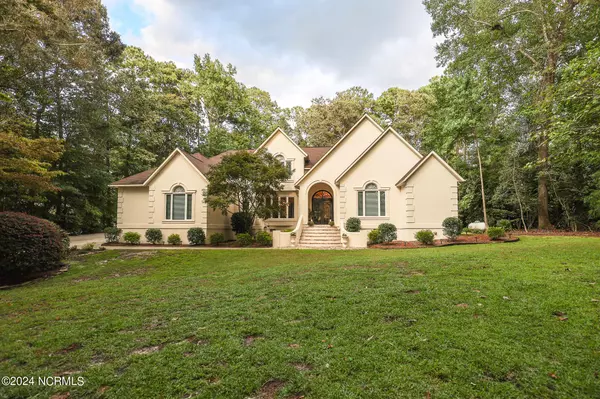$700,000
$714,900
2.1%For more information regarding the value of a property, please contact us for a free consultation.
270 Creedmoor RD Jacksonville, NC 28546
4 Beds
5 Baths
3,739 SqFt
Key Details
Sold Price $700,000
Property Type Single Family Home
Sub Type Single Family Residence
Listing Status Sold
Purchase Type For Sale
Square Footage 3,739 sqft
Price per Sqft $187
Subdivision Highland Forest
MLS Listing ID 100467723
Sold Date 11/26/24
Style Wood Frame
Bedrooms 4
Full Baths 4
Half Baths 1
HOA Y/N No
Originating Board Hive MLS
Year Built 1994
Annual Tax Amount $2,945
Lot Size 1.270 Acres
Acres 1.27
Lot Dimensions 146X361
Property Description
This is a MUST see to appreciate! Located in the established and highly sought after community of Highland Forest.
Impress any of your family and friends with the picture perfect setting, the uniques front entrance, and the stunning foyer! This exceptional home features all formal areas with lots of built in, and ''extras'', a HUGE sunroom(31 X15) in the back, and a hard to find masterbedroom downstairs. As a bonus there is a 14X12 floor to ceiling shelved library too! Upstairs you will find 3 additional bedrooms, a Jack-and-Jill bathroom is shared by two bedroom and bedroom three has it's own full bath and walk in closet. The sellers have made some upgrades, and the home comes with 2 storage sheds and a wholehouse generator. Don't wait- this one of a kind will be gone quickly.
Location
State NC
County Onslow
Community Highland Forest
Zoning RA-20
Direction From Piney Green, turn onto Creedmoor Road. Home will be down on the left
Location Details Mainland
Rooms
Other Rooms Shed(s), Storage
Basement Crawl Space
Primary Bedroom Level Primary Living Area
Interior
Interior Features Foyer, Solid Surface, Bookcases, Kitchen Island, Master Downstairs, 9Ft+ Ceilings, Ceiling Fan(s), Pantry, Walk-in Shower, Eat-in Kitchen, Walk-In Closet(s)
Heating Heat Pump, Electric
Cooling Central Air
Flooring Carpet, Marble, Vinyl, Wood
Fireplaces Type Gas Log
Fireplace Yes
Window Features Blinds
Appliance Stove/Oven - Electric, Refrigerator, Dishwasher
Laundry Hookup - Dryer, Washer Hookup, Inside
Exterior
Parking Features Lighted, Off Street, On Site, Paved
Garage Spaces 2.0
Roof Type Shingle
Porch Covered, Patio, Porch
Building
Lot Description Wooded
Story 2
Entry Level Two
Sewer Septic On Site
Water Municipal Water
New Construction No
Schools
Elementary Schools Morton
Middle Schools Hunters Creek
High Schools White Oak
Others
Tax ID 1106g-96
Acceptable Financing Cash, Conventional, FHA, USDA Loan, VA Loan
Listing Terms Cash, Conventional, FHA, USDA Loan, VA Loan
Special Listing Condition None
Read Less
Want to know what your home might be worth? Contact us for a FREE valuation!

Our team is ready to help you sell your home for the highest possible price ASAP







