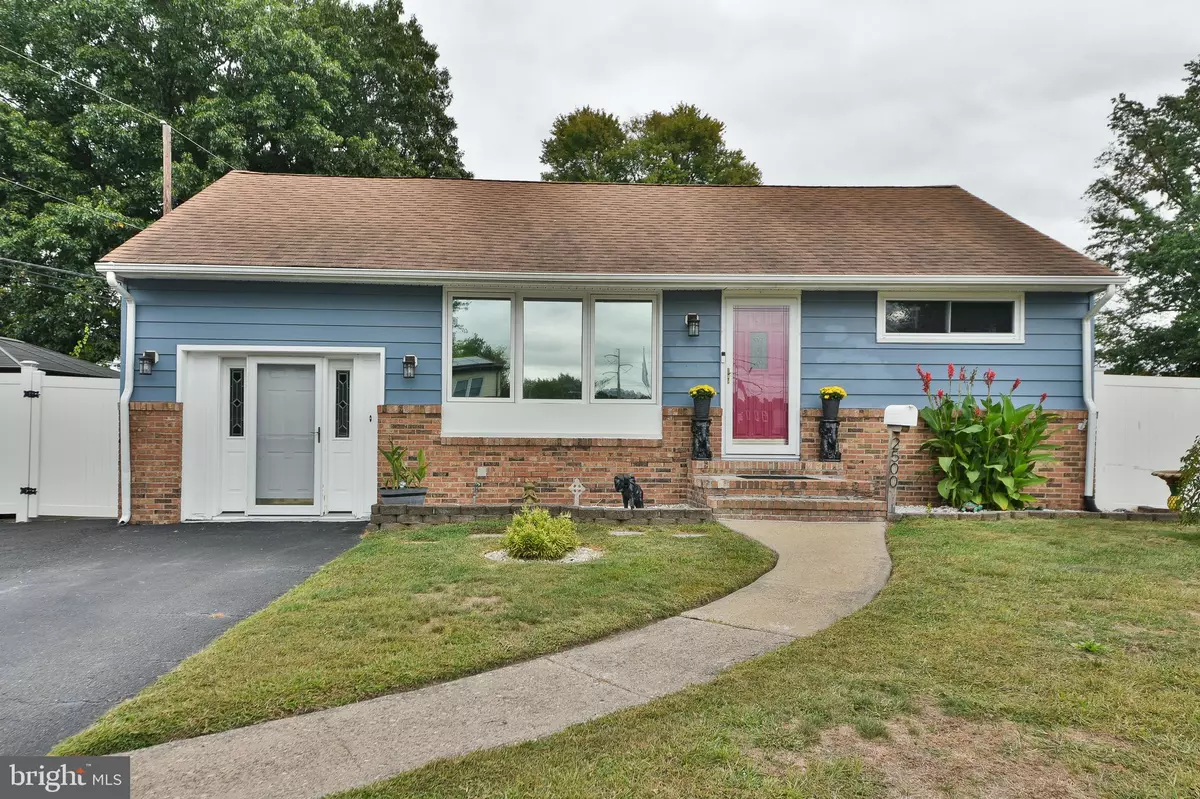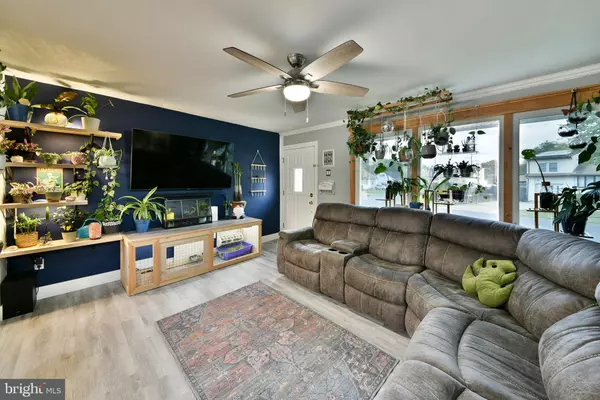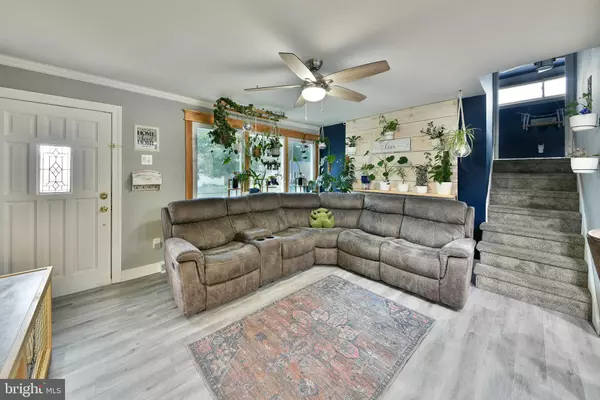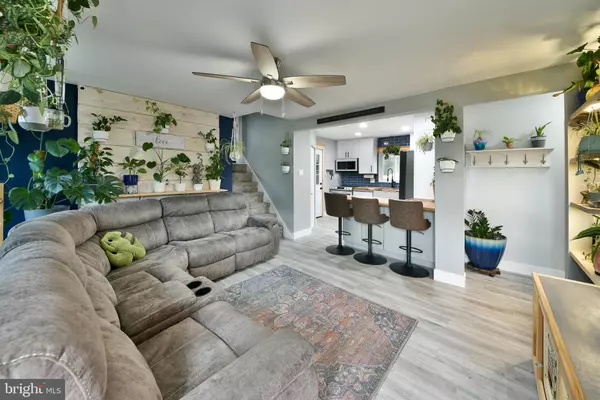$359,900
$359,900
For more information regarding the value of a property, please contact us for a free consultation.
2500 GREEN AVE Bristol, PA 19007
4 Beds
2 Baths
1,200 SqFt
Key Details
Sold Price $359,900
Property Type Single Family Home
Sub Type Detached
Listing Status Sold
Purchase Type For Sale
Square Footage 1,200 sqft
Price per Sqft $299
Subdivision Laurel Bend
MLS Listing ID PABU2079598
Sold Date 11/26/24
Style Ranch/Rambler
Bedrooms 4
Full Baths 1
Half Baths 1
HOA Y/N N
Abv Grd Liv Area 1,200
Originating Board BRIGHT
Year Built 1954
Annual Tax Amount $3,989
Tax Year 2024
Lot Size 6,100 Sqft
Acres 0.14
Lot Dimensions 61.00 x 100.00
Property Description
2500 Green Ave is a corner ranch featuring 4 bedrooms and 1.5 bathrooms. The open floor plan upon entering into the home is warm and inviting with open visibility to the recently renovated kitchen. The kitchen showcases white shaker cabinets, butcher block counters, Samsung interchangeable glass paneled appliances, glass tile back splash, recessed lighting and luxury vinyl plank flooring throughout. The living room has a ship-lap feature wall and a large picture window that allows for plenty of light. The main floor has two bedrooms and a full bath with tub shower, updated vanity and plank flooring. On the upper level is a nicely sized bedroom. On the lover level is the primary bedroom with ship-lap feature wall, window, half bath and laundry. Access to the backyard is is available from this floor. The backyard is fully fenced with two storage sheds on the side of the home. The backyard also boasts a 14x10 wood pergola with astro turf underneath for ease of maintenance. There is plenty of room for entertaining out back and also serves as a private oasis. Sewer lateral inspection has already been completed. Come check out this lovely home; call today to make your appointment.
Location
State PA
County Bucks
Area Bristol Twp (10105)
Zoning R3
Rooms
Other Rooms Primary Bedroom, Bedroom 2, Bedroom 3, Kitchen, Bedroom 1
Main Level Bedrooms 2
Interior
Interior Features Bathroom - Tub Shower, Ceiling Fan(s), Combination Kitchen/Living, Entry Level Bedroom, Family Room Off Kitchen, Floor Plan - Open, Recessed Lighting, Upgraded Countertops, Pantry
Hot Water Electric
Heating Forced Air, Heat Pump - Electric BackUp
Cooling Central A/C
Equipment Built-In Microwave, Dishwasher, Disposal, Dryer, Oven/Range - Electric, Refrigerator, Washer
Fireplace N
Appliance Built-In Microwave, Dishwasher, Disposal, Dryer, Oven/Range - Electric, Refrigerator, Washer
Heat Source Electric
Exterior
Garage Spaces 2.0
Fence Fully
Water Access N
Accessibility None
Total Parking Spaces 2
Garage N
Building
Story 1.5
Foundation Crawl Space, Block
Sewer Public Sewer
Water Public
Architectural Style Ranch/Rambler
Level or Stories 1.5
Additional Building Above Grade, Below Grade
New Construction N
Schools
School District Bristol Township
Others
Senior Community No
Tax ID 05-029-009
Ownership Fee Simple
SqFt Source Assessor
Special Listing Condition Standard
Read Less
Want to know what your home might be worth? Contact us for a FREE valuation!

Our team is ready to help you sell your home for the highest possible price ASAP

Bought with Lauren Woodson • Keller Williams Real Estate-Langhorne






