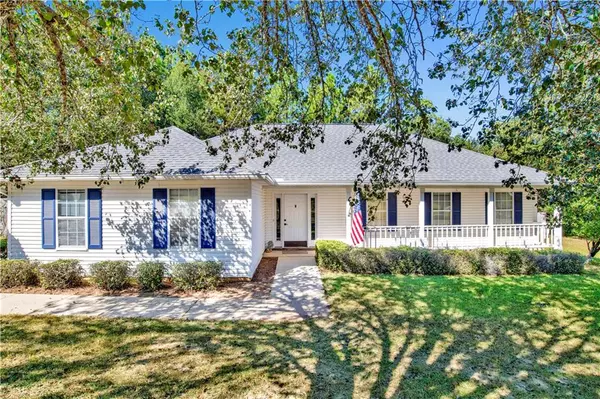Bought with Not Multiple Listing • NOT MULTILPLE LISTING
$298,000
$298,000
For more information regarding the value of a property, please contact us for a free consultation.
107 Geneva DR Daphne, AL 36526
3 Beds
2 Baths
1,805 SqFt
Key Details
Sold Price $298,000
Property Type Single Family Home
Sub Type Single Family Residence
Listing Status Sold
Purchase Type For Sale
Square Footage 1,805 sqft
Price per Sqft $165
Subdivision Plantation Hills
MLS Listing ID 7477080
Sold Date 11/27/24
Bedrooms 3
Full Baths 2
Year Built 1996
Annual Tax Amount $821
Tax Year 821
Lot Size 10,018 Sqft
Property Description
HOME BUSINESS ready! NO HOA! This USDA eligible home with private backyard, has so many possibilities with an additional 2019, 20 x 32 building. Equipped with it's own mini split AC unit, electricity in place and hurricane strapping, this building can be utilized in so many way! Home business? Man Cave? She Shed? He Shed? (or both, there's plenty of room) Mother in law suite? (only needs water which is easily accessible). And the home itself has an oversized primary suite with recently updated bathroom and large walk-in-closet. There is NO CARPET in this home. Granite in the kitchen, wood burning fireplace and Reolink Security System with cameras and monitor to remain! 3 year old AC with new ductwork. Newer Stainless Steel appliances with Refrigerator to convey. Fully fenced backyard with additional storage shed. Call your favorite realtor to schedule a showing!
Location
State AL
County Baldwin - Al
Direction Heading East on Hwy 90 from Daphne, turn right onto Robbins BLVD. Turn left onto Geneva Drive and home will be on the left.
Rooms
Basement None
Primary Bedroom Level Main
Dining Room Open Floorplan
Kitchen Pantry, Stone Counters
Interior
Interior Features Tray Ceiling(s), Walk-In Closet(s)
Heating Central, Electric
Cooling Central Air, Electric
Flooring Ceramic Tile, Hardwood
Fireplaces Type Living Room
Appliance Dishwasher, Disposal, Electric Range, Refrigerator
Laundry Electric Dryer Hookup
Exterior
Exterior Feature Rain Gutters
Garage Spaces 2.0
Fence Back Yard
Pool None
Community Features None
Utilities Available Cable Available, Electricity Available, Sewer Available, Water Available
Waterfront Description None
View Y/N true
View City
Roof Type Composition
Garage true
Building
Lot Description Back Yard
Foundation Slab
Sewer Public Sewer
Water Public
Architectural Style Craftsman
Level or Stories One
Schools
Elementary Schools Daphne East
Middle Schools Daphne
High Schools Daphne
Others
Special Listing Condition Standard
Read Less
Want to know what your home might be worth? Contact us for a FREE valuation!

Our team is ready to help you sell your home for the highest possible price ASAP






