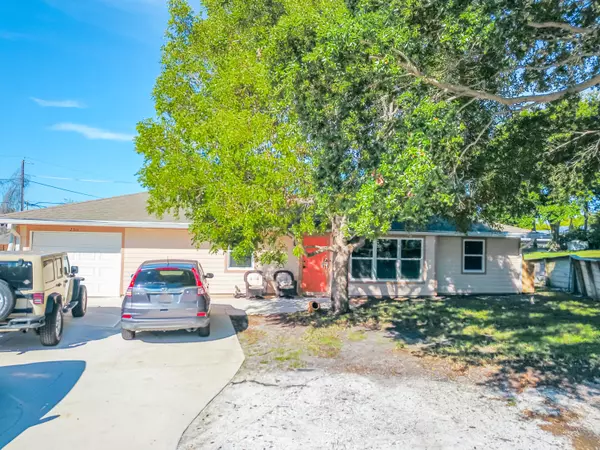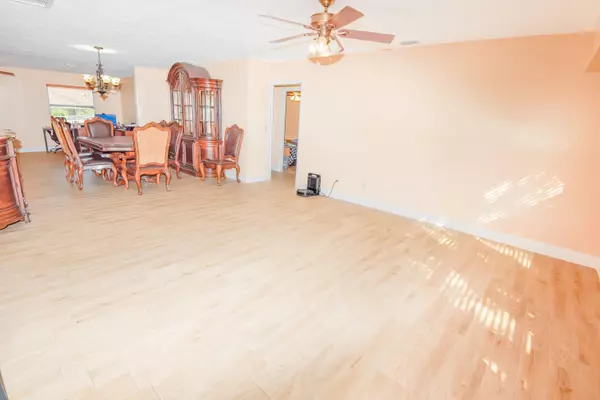Bought with Illustrated Properties LLC / S
$399,000
$449,000
11.1%For more information regarding the value of a property, please contact us for a free consultation.
2311 NE 15th CT Jensen Beach, FL 34957
3 Beds
2 Baths
1,714 SqFt
Key Details
Sold Price $399,000
Property Type Single Family Home
Sub Type Single Family Detached
Listing Status Sold
Purchase Type For Sale
Square Footage 1,714 sqft
Price per Sqft $232
Subdivision Leilani Heights
MLS Listing ID RX-10996110
Sold Date 11/27/24
Style Contemporary
Bedrooms 3
Full Baths 2
Construction Status Resale
HOA Fees $12/mo
HOA Y/N Yes
Year Built 1984
Annual Tax Amount $1,877
Tax Year 2023
Lot Size 8,918 Sqft
Property Description
Let's Make a Deal. This 3 Bed 2 Bath 1 Car Garage Home Located on A Quiet Cul-De-Sac in The Desirable Jensen Beach. This Home Offers It All Open Concept, Completely Updated Large Chefs Kitchen with Granite Counter Tops, Stainless Steel Appliances & Double Ovens. New Wood Plank Tile Through Most of The House, Hardie Board Plank Siding, Impact Windows & Newer Paint. The Garage Has a Temporary Wall to Offer A 4th Bedroom but Can Easily Be Converted Back to A Garage. Just A 5-Minute Drive to The Beautiful Treasure Coast Beaches or The Treasure Coast Mall. Nothing To Do on A Thursday Night Hop Over Downtown to Enjoy Live Music & Local Vendors at Jammin-Jensen Offered Every Week. Martin County Offers Some of The Best Schools in The State. Call Today!
Location
State FL
County Martin
Area 3 - Jensen Beach/Stuart - North Of Roosevelt Br
Zoning res
Rooms
Other Rooms Family, Laundry-Inside, None
Master Bath Separate Shower
Interior
Interior Features Bar, Entry Lvl Lvng Area, Split Bedroom
Heating Central, Electric
Cooling Ceiling Fan, Central, Electric
Flooring Ceramic Tile
Furnishings Unfurnished
Exterior
Exterior Feature Fence, Open Porch, Room for Pool
Parking Features Garage - Attached
Garage Spaces 1.0
Utilities Available Public Sewer, Public Water
Amenities Available Playground, Sidewalks, Street Lights
Waterfront Description None
View Other
Roof Type Comp Shingle
Exposure Southwest
Private Pool No
Building
Lot Description < 1/4 Acre, East of US-1
Story 1.00
Foundation Fiber Cement Siding, Frame
Construction Status Resale
Others
Pets Allowed Yes
HOA Fee Include Common Areas
Senior Community No Hopa
Restrictions None
Security Features None
Acceptable Financing Cash, Conventional, FHA, VA
Membership Fee Required No
Listing Terms Cash, Conventional, FHA, VA
Financing Cash,Conventional,FHA,VA
Read Less
Want to know what your home might be worth? Contact us for a FREE valuation!

Our team is ready to help you sell your home for the highest possible price ASAP






