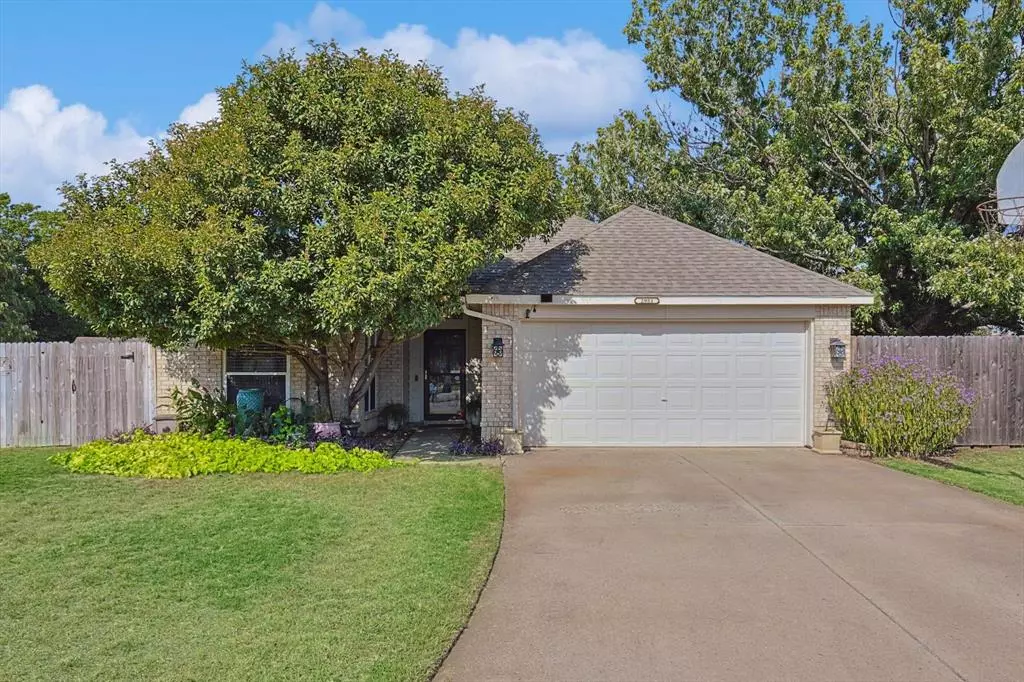$380,000
For more information regarding the value of a property, please contact us for a free consultation.
2951 Moreau Court Fort Worth, TX 76118
3 Beds
2 Baths
1,741 SqFt
Key Details
Property Type Single Family Home
Sub Type Single Family Residence
Listing Status Sold
Purchase Type For Sale
Square Footage 1,741 sqft
Price per Sqft $218
Subdivision River Trails Add
MLS Listing ID 20749273
Sold Date 11/27/24
Style Traditional
Bedrooms 3
Full Baths 2
HOA Y/N None
Year Built 1988
Annual Tax Amount $6,181
Lot Size 9,104 Sqft
Acres 0.209
Property Description
Absolutely adorable and updated open floorplan property you will love to call home. Easy care flooring with no carpet; high ceilings and lots of windows make this a light and bright home. Attached garage and long driveway for extra parking. Updated kitchen has attractive subway tile backsplash, double sink, matching faucet and modern counter tops. Lots of cabinets plus a pantry. Plenty of space for a breakfast table, plus there's also room for a formal dining in this home. Living area has feature fireplace and entertainment center. Master suite is separated from the secondary bedrooms for extra privacy and offers an updated bathroom with dual sinks, soaking tub and walk in shower. Three secondary bedrooms have ceiling fans and window blinds. Hall bathroom also updated with large walk in shower. Backyard has grass for play, sparkling in ground gunite pool and cute storage shed. Conveniently located to all amenities and access to downtown Fort Worth and Dallas.
Location
State TX
County Tarrant
Community Jogging Path/Bike Path, Park, Playground
Direction From Trinity Blvd, just WEST of Precinct Line, enter neighborhood on Seguin Trail, then first left on Tigris Trail. Home on left.
Rooms
Dining Room 2
Interior
Interior Features Cable TV Available, Decorative Lighting, Eat-in Kitchen, High Speed Internet Available, Pantry, Vaulted Ceiling(s), Walk-In Closet(s), Wet Bar
Heating Central, Electric
Cooling Ceiling Fan(s), Central Air, Electric
Flooring Laminate
Fireplaces Number 1
Fireplaces Type Wood Burning
Appliance Dishwasher, Disposal, Electric Range, Electric Water Heater
Heat Source Central, Electric
Laundry Electric Dryer Hookup, In Hall, Washer Hookup
Exterior
Exterior Feature Covered Patio/Porch, Rain Gutters, Storage
Garage Spaces 2.0
Fence Wood, Wrought Iron
Pool Fenced, In Ground
Community Features Jogging Path/Bike Path, Park, Playground
Utilities Available City Sewer, City Water, Curbs, Individual Gas Meter
Roof Type Composition
Total Parking Spaces 2
Garage Yes
Private Pool 1
Building
Lot Description Corner Lot, Cul-De-Sac, Few Trees, Landscaped, Lrg. Backyard Grass, Subdivision
Story One
Foundation Slab
Level or Stories One
Structure Type Brick,Vinyl Siding
Schools
Elementary Schools Rivertrail
High Schools Bell
School District Hurst-Euless-Bedford Isd
Others
Ownership James Dulanto
Acceptable Financing Cash, Conventional, FHA, VA Loan
Listing Terms Cash, Conventional, FHA, VA Loan
Financing VA
Read Less
Want to know what your home might be worth? Contact us for a FREE valuation!

Our team is ready to help you sell your home for the highest possible price ASAP

©2025 North Texas Real Estate Information Systems.
Bought with Gladys Ntaryike • Epique Realty LLC

