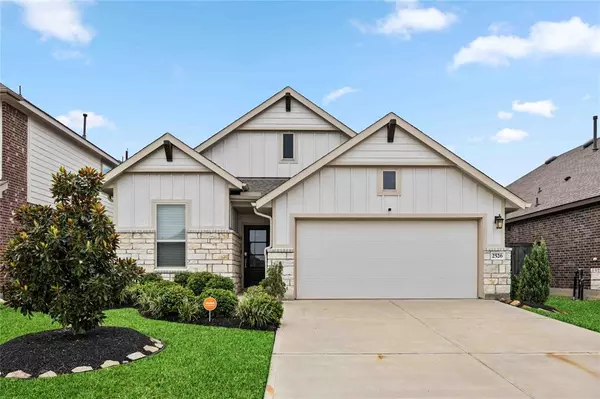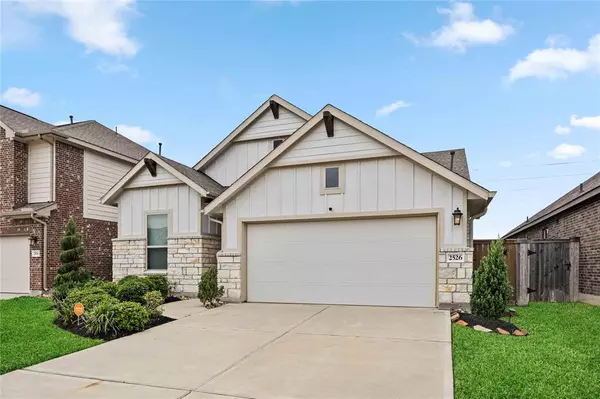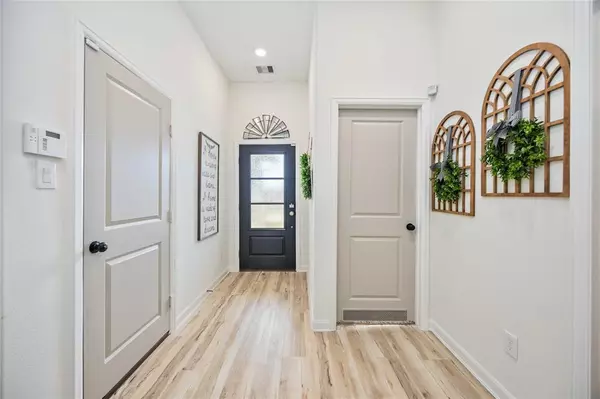$355,000
For more information regarding the value of a property, please contact us for a free consultation.
2526 Blazing Star Dr DR Fulshear, TX 77423
3 Beds
2 Baths
1,769 SqFt
Key Details
Property Type Single Family Home
Listing Status Sold
Purchase Type For Sale
Square Footage 1,769 sqft
Price per Sqft $198
Subdivision Jordan Ranch
MLS Listing ID 42917610
Sold Date 11/27/24
Style Traditional
Bedrooms 3
Full Baths 2
HOA Fees $93/ann
HOA Y/N 1
Year Built 2020
Lot Size 6,075 Sqft
Property Description
Welcome to Blazing Stars Newest Residence for sale. This single-family property with an open spacious layout and modern amenities is situated in a sought-after neighborhood. Featuring high ceilings, large windows, and a beautifully landscaped yard, this home is perfect for entertaining or relaxing. The open concept kitchen includes granite counters and stainless steel appliances, ideal for any chef. The master suite offers a luxurious en-suite bathroom and walk-in closet for a private retreat. With perfect curb appeal and no back neighbors, this clean home also boasts a water filtration system and water system. Don't miss out on this home! Many amenities in Jordan Ranch such as Full Gym, Pool, Lazy River, Tennis Courts, Farmers Market, and much more. While many amenities are present, there is Dining, Shopping and Entertainment just minutes away. Contact me for more details and a exclusive showing.
Location
State TX
County Fort Bend
Community Jordan Ranch
Area Katy - Southwest
Rooms
Bedroom Description Walk-In Closet
Other Rooms Family Room
Master Bathroom Primary Bath: Double Sinks, Primary Bath: Shower Only, Secondary Bath(s): Double Sinks, Secondary Bath(s): Tub/Shower Combo
Kitchen Breakfast Bar, Island w/o Cooktop, Kitchen open to Family Room, Pantry
Interior
Interior Features High Ceiling, Prewired for Alarm System, Refrigerator Included, Washer Included, Water Softener - Owned
Heating Central Gas
Cooling Central Electric
Flooring Carpet, Engineered Wood
Exterior
Exterior Feature Back Yard, Back Yard Fenced, Fully Fenced
Parking Features Attached Garage
Garage Spaces 2.0
Garage Description Auto Garage Door Opener
Roof Type Composition
Street Surface Concrete
Private Pool No
Building
Lot Description Other
Story 1
Foundation Slab
Lot Size Range 0 Up To 1/4 Acre
Water Water District
Structure Type Brick,Cement Board,Wood
New Construction No
Schools
Elementary Schools Willie Melton Sr Elementary
Middle Schools Leaman Junior High School
High Schools Fulshear High School
School District 33 - Lamar Consolidated
Others
HOA Fee Include Clubhouse,Grounds,Recreational Facilities
Senior Community No
Restrictions Deed Restrictions
Tax ID 4204-19-001-0290-901
Energy Description Attic Fan,Attic Vents,Ceiling Fans
Acceptable Financing Cash Sale, Conventional, FHA, Investor, VA
Disclosures Sellers Disclosure
Listing Terms Cash Sale, Conventional, FHA, Investor, VA
Financing Cash Sale,Conventional,FHA,Investor,VA
Special Listing Condition Sellers Disclosure
Read Less
Want to know what your home might be worth? Contact us for a FREE valuation!

Our team is ready to help you sell your home for the highest possible price ASAP

Bought with Real Broker, LLC






