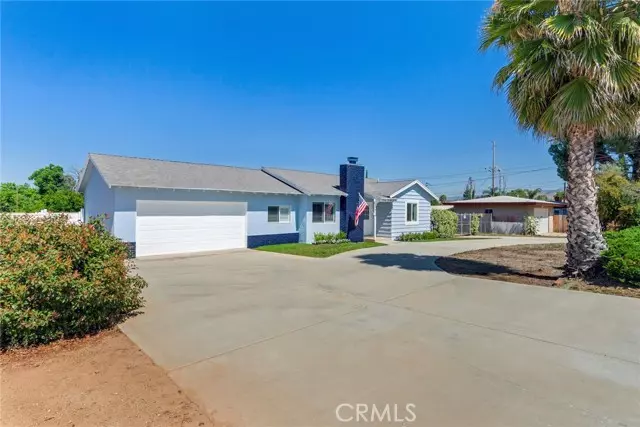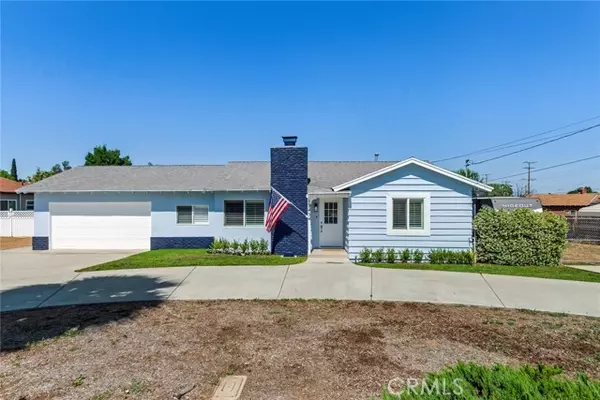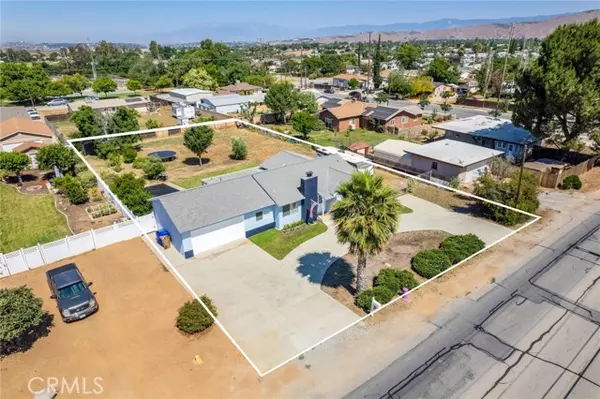$535,000
$539,900
0.9%For more information regarding the value of a property, please contact us for a free consultation.
13434 5th ST Yucaipa, CA 92399
3 Beds
1 Bath
1,162 SqFt
Key Details
Sold Price $535,000
Property Type Single Family Home
Sub Type Single Family Home
Listing Status Sold
Purchase Type For Sale
Square Footage 1,162 sqft
Price per Sqft $460
MLS Listing ID CRTR24119701
Sold Date 11/29/24
Style Craftsman,Ranch
Bedrooms 3
Full Baths 1
Originating Board California Regional MLS
Year Built 1961
Lot Size 0.425 Acres
Property Description
Completely renovated craftsman-style 3 bedroom, 1 bath home on a nearly a half acre, flat lot (zoned RS-10M for multiple houses.) This home showcases 3 elegantly designed bedrooms alongside 1 bathroom, which have all been recently remodeled and upgraded. The kitchen has been completely updated with newer appliances, quartz stone countertops, Italian tile flooring, and a farmhouse sink. The living space features a Calacatta marble fireplace, custom window shutters and molding. The bathroom includes updated vanity bar lighting, travertine stone tile and a Calacatta marble countertop. The 2 car garage has been fully finished with drywall and epoxy floors. The property features a completely gated backyard including RV parking and hookups, several mature fruit trees including tangerine, lemon, orange, peach, walnut and pomegranate. All conveniently located just minutes away from local shops, grocery stores, recreational parks, and easy freeway access to the I-10 and I-60 freeways. Plus, plenty of space to build an ADU, or second residence, a shop, and a pool. Low taxes and no HOA.
Location
State CA
County San Bernardino
Area 269 - Yucaipa/Calimesa/Oak Glen
Rooms
Dining Room In Kitchen
Kitchen Dishwasher, Other, Pantry, Oven Range - Gas, Oven Range - Built-In, Refrigerator, Oven - Gas
Interior
Heating Wall Furnace
Cooling Window / Wall Unit
Fireplaces Type Living Room, Wood Burning, Decorative Only
Laundry Gas Hookup, In Garage
Exterior
Parking Features Attached Garage, Garage, RV Access, Other, Parking Area
Garage Spaces 2.0
Fence Other, Chain Link
Pool 31, None
View Hills, Local/Neighborhood
Roof Type 2
Building
Lot Description Grade - Level, Farm Animals (Permitted)
Story One Story
Foundation Raised
Water Hot Water, Heater - Gas, District - Public
Architectural Style Craftsman, Ranch
Others
Tax ID 0318223050000
Special Listing Condition Not Applicable
Read Less
Want to know what your home might be worth? Contact us for a FREE valuation!

Our team is ready to help you sell your home for the highest possible price ASAP

© 2024 MLSListings Inc. All rights reserved.
Bought with Kate Rust






