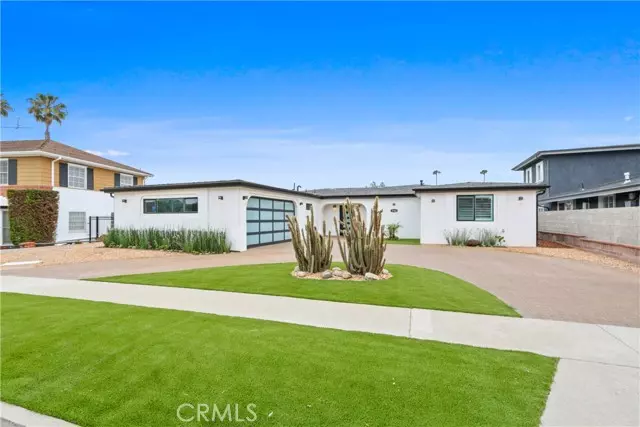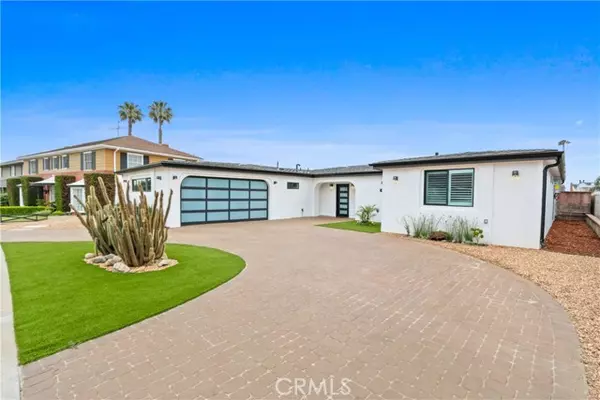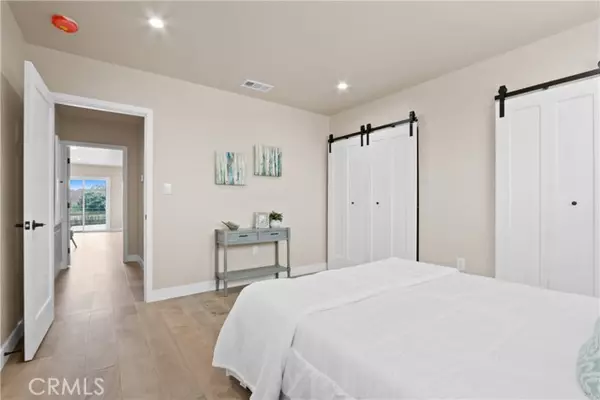$2,050,000
$2,145,000
4.4%For more information regarding the value of a property, please contact us for a free consultation.
4166 Mount Vernon Drive View Park, CA 90008
3 Beds
3 Baths
2,514 SqFt
Key Details
Sold Price $2,050,000
Property Type Single Family Home
Sub Type Detached
Listing Status Sold
Purchase Type For Sale
Square Footage 2,514 sqft
Price per Sqft $815
MLS Listing ID DW24124378
Sold Date 11/27/24
Style Detached
Bedrooms 3
Full Baths 3
HOA Y/N No
Year Built 1953
Lot Size 9,913 Sqft
Acres 0.2276
Property Description
Nestled in the renowned View Park neighborhood, this meticulously remodeled 3 bedroom, 3 bathroom home exemplifies modern luxury inside and out. Featuring a gourmet kitchen with built-in stainless steel appliances and a large pantry, it's designed for culinary enthusiasts. The expansive living room and formal dining area are bathed in natural light from large windows and sliding doors. Outside, a sweeping patio deck beckons, overlooking the sparkling heated pool and custom-built pergola with an outdoor ceiling fan. Enjoy panoramic views from the wrap-around patio, perfect for entertaining or quiet relaxation. No detail has been overlooked, with upgrades including a brand new presidential roof, custom built-in shelves, and upgraded engineered hardwood, stone and tile flooring throughout. Luxuriate in the beautiful walk-in showers and appreciate the custom railings that enhance the home's aesthetic appeal. This meticulously upgraded property offers the ultimate in comfort and style, awaiting your personal tour to fully appreciate its splendor.
Nestled in the renowned View Park neighborhood, this meticulously remodeled 3 bedroom, 3 bathroom home exemplifies modern luxury inside and out. Featuring a gourmet kitchen with built-in stainless steel appliances and a large pantry, it's designed for culinary enthusiasts. The expansive living room and formal dining area are bathed in natural light from large windows and sliding doors. Outside, a sweeping patio deck beckons, overlooking the sparkling heated pool and custom-built pergola with an outdoor ceiling fan. Enjoy panoramic views from the wrap-around patio, perfect for entertaining or quiet relaxation. No detail has been overlooked, with upgrades including a brand new presidential roof, custom built-in shelves, and upgraded engineered hardwood, stone and tile flooring throughout. Luxuriate in the beautiful walk-in showers and appreciate the custom railings that enhance the home's aesthetic appeal. This meticulously upgraded property offers the ultimate in comfort and style, awaiting your personal tour to fully appreciate its splendor.
Location
State CA
County Los Angeles
Area Los Angeles (90008)
Zoning LCR1*
Interior
Cooling Central Forced Air
Fireplaces Type FP in Dining Room
Laundry Closet Full Sized
Exterior
Garage Spaces 2.0
Pool Below Ground, Private, Heated
View Pool, Peek-A-Boo
Total Parking Spaces 2
Building
Story 1
Lot Size Range 7500-10889 SF
Sewer Public Sewer
Water Public
Level or Stories 1 Story
Others
Monthly Total Fees $79
Acceptable Financing Cash, Conventional
Listing Terms Cash, Conventional
Special Listing Condition Standard
Read Less
Want to know what your home might be worth? Contact us for a FREE valuation!

Our team is ready to help you sell your home for the highest possible price ASAP

Bought with TERRILL RILEY • CALIFORNIA 5 STAR REALTY






