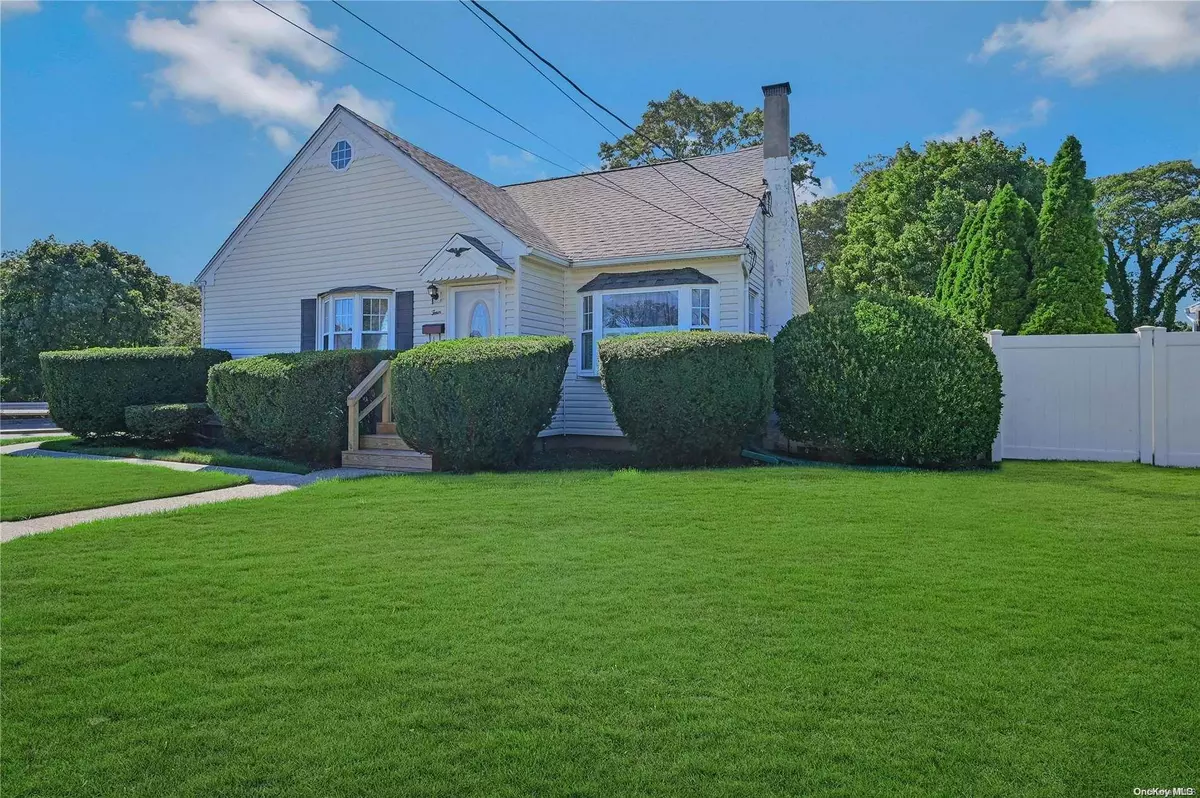$550,000
$495,000
11.1%For more information regarding the value of a property, please contact us for a free consultation.
4 Perry PL Patchogue, NY 11772
3 Beds
2 Baths
Key Details
Sold Price $550,000
Property Type Single Family Home
Sub Type Single Family Residence
Listing Status Sold
Purchase Type For Sale
MLS Listing ID KEYL3577930
Sold Date 11/27/24
Style Cape Cod
Bedrooms 3
Full Baths 2
Originating Board onekey2
Rental Info No
Year Built 1950
Annual Tax Amount $6,951
Lot Dimensions .12
Property Description
Welcome to this cheerful sunlit home, meticulously appointed with neutral palette and open flow. blended with yesteryear charm of arch doorways, wainscotting, and plantation shutters as well as hardwood floors through out, raised panel doors and crown moldings. The charming character combines with many energy saving upgrades- LED lighting, new heating system and 200 amp service. Spacious primary bedroom on main level plus additional large bedroom with large wall to wall closet on second level, third bedroom and unfinished storage room on second level holds future possiblities as bonus room. Den opens to deck with electric awning and fully fenced private yard. Oversized detached garage with workshop plus spacious basement with work bench and loads of storage and outside access from side door. Low taxes and convenience to Patchogue Village amenities/eateries, shopping, ferry to Fire Island and easy access to LIRR make this an incredible opportunity!, Additional information: Separate Hotwater Heater:Y
Location
State NY
County Suffolk County
Rooms
Basement Full, Unfinished
Interior
Interior Features Ceiling Fan(s), Eat-in Kitchen, Entrance Foyer, Master Downstairs, Formal Dining
Heating Oil, Forced Air
Cooling Wall/Window Unit(s)
Flooring Carpet, Hardwood
Fireplace No
Appliance Electric Water Heater, Dishwasher, Dryer, Refrigerator, Washer
Exterior
Exterior Feature Mailbox, Awning(s)
Parking Features Private, Detached
Fence Back Yard
Private Pool No
Building
Lot Description Near Shops, Corner Lot
Sewer Cesspool
Water Public
Level or Stories Two
Structure Type Frame,Vinyl Siding
Schools
Elementary Schools Canaan Elementary School
Middle Schools Saxton Middle School
High Schools Patchogue-Medford High School
School District Patchogue-Medford
Others
Senior Community No
Special Listing Condition None
Read Less
Want to know what your home might be worth? Contact us for a FREE valuation!

Our team is ready to help you sell your home for the highest possible price ASAP
Bought with HomeSmart Premier Living Rlty


