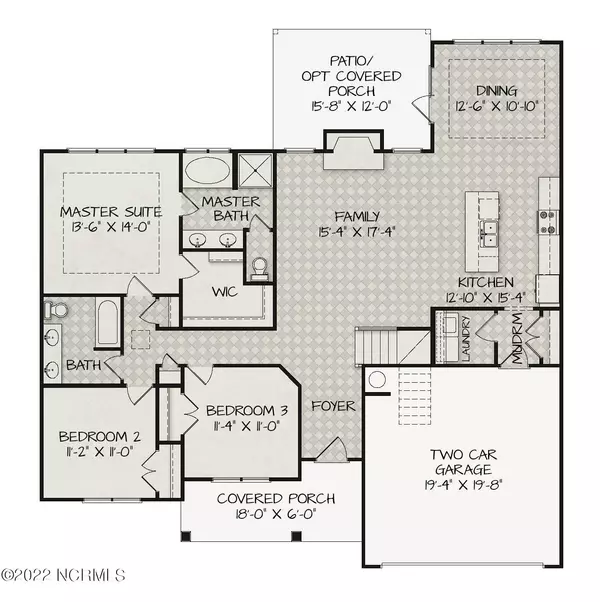$479,900
$479,900
For more information regarding the value of a property, please contact us for a free consultation.
1249 Mandevilla DR SE Bolivia, NC 28422
4 Beds
3 Baths
2,059 SqFt
Key Details
Sold Price $479,900
Property Type Single Family Home
Sub Type Single Family Residence
Listing Status Sold
Purchase Type For Sale
Square Footage 2,059 sqft
Price per Sqft $233
Subdivision Palmetto Creek
MLS Listing ID 100418751
Sold Date 12/02/24
Style Wood Frame
Bedrooms 4
Full Baths 3
HOA Fees $1,260
HOA Y/N Yes
Originating Board Hive MLS
Year Built 2024
Annual Tax Amount $124
Lot Size 0.251 Acres
Acres 0.25
Lot Dimensions irregular
Property Description
Introducing the Poplar Grove by American Homesmith - a luxurious one-story plan with a bonus, designed for effortless living. This home boasts a low-maintenance brick exterior, setting the tone for a lifestyle of ease. Step into a world of sophistication with an open concept floor plan that highlights a luminous kitchen featuring timeless white cabinets, a blue center island with a farmhouse sink, quartz countertops, a chic tile backsplash, and top-of-the-line appliances including a gas range with hood, wall oven, and a conveniently tucked-away pantry in the mudroom. The family room is a vision of comfort, complete with a shiplap fireplace and gas logs, seamlessly connecting to the kitchen and dining area that opens to a spacious screened porch. Retreat to the owner's suite at the rear of the home, where luxury awaits with a trey ceiling, double vanities, a private water closet, and a fully tiled walk-in shower. The generous walk-in closet is appointed with custom wood shelving. Two additional guest bedrooms on the first floor share a full bath, while the laundry room and a mudroom off the garage provide added convenience. The second-floor bonus room, with its own private bathroom, is a versatile space that can serve as 4th bedroom suite or home office. Lavish features include laminate floors throughout the first-floor living areas, elegant wood stair treads, a sodded and irrigated yard, and a covered screened porch, perfect for outdoor relaxation. Discover the joys of living near Oak Island and Holden Beach, with access to the exceptional amenities of Palmetto Creek - a clubhouse with a resort-style pool, fitness center, trails, tennis & pickleball courts, putting green, and a kayak and canoe launch for exploring ponds and lakes. Seize the opportunity to own a new home in Palmetto Creek, strategically located just 30 minutes from Wilmington, NC, 30 minutes from North Myrtle Beach, SC, and 15 minutes from the pristine beaches of Oak Island and Holden Beach.
Location
State NC
County Brunswick
Community Palmetto Creek
Zoning R60
Direction Do not use back gate! Back entrance is for residents only. From Hwy 211, take Palmetto Creek Way. Take your first left and an immediate left onto Mandevilla. Home will be on the left.
Location Details Mainland
Rooms
Primary Bedroom Level Primary Living Area
Interior
Interior Features Mud Room, Solid Surface, Kitchen Island, Master Downstairs, 9Ft+ Ceilings, Tray Ceiling(s), Ceiling Fan(s), Pantry, Walk-in Shower, Walk-In Closet(s)
Heating Electric, Heat Pump
Cooling Central Air, Zoned
Flooring Carpet, Laminate, Tile
Fireplaces Type Gas Log
Fireplace Yes
Appliance Wall Oven, Vent Hood, Microwave - Built-In, Disposal, Dishwasher, Cooktop - Gas
Laundry Inside
Exterior
Exterior Feature Irrigation System
Parking Features Off Street
Garage Spaces 2.0
Roof Type Architectural Shingle
Porch Covered, Porch, Screened
Building
Story 2
Entry Level One and One Half
Foundation Slab
Sewer Municipal Sewer
Water Municipal Water
Structure Type Irrigation System
New Construction Yes
Schools
Elementary Schools Virginia Williamson
Middle Schools Cedar Grove
High Schools South Brunswick
Others
Tax ID 185fa040
Acceptable Financing Cash, Conventional, VA Loan
Listing Terms Cash, Conventional, VA Loan
Special Listing Condition None
Read Less
Want to know what your home might be worth? Contact us for a FREE valuation!

Our team is ready to help you sell your home for the highest possible price ASAP







