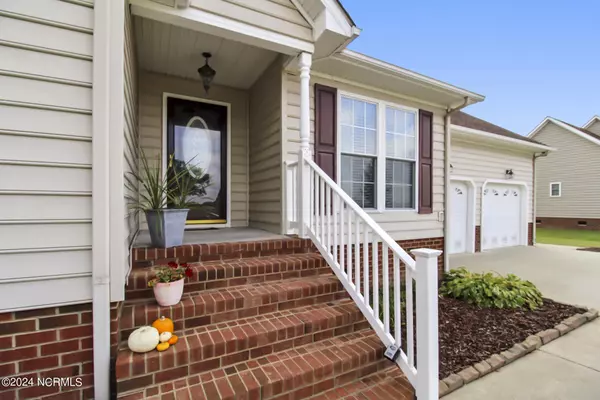$350,000
$350,000
For more information regarding the value of a property, please contact us for a free consultation.
985 Bateman DR Elizabeth City, NC 27909
3 Beds
2 Baths
2,076 SqFt
Key Details
Sold Price $350,000
Property Type Single Family Home
Sub Type Single Family Residence
Listing Status Sold
Purchase Type For Sale
Square Footage 2,076 sqft
Price per Sqft $168
Subdivision Bateman Estates
MLS Listing ID 100469720
Sold Date 11/22/24
Style Wood Frame
Bedrooms 3
Full Baths 2
HOA Y/N No
Originating Board Hive MLS
Year Built 2006
Annual Tax Amount $1,868
Lot Size 0.580 Acres
Acres 0.58
Lot Dimensions 104 X 241
Property Description
Beautifully maintained ranch, this delightful home features 3 spacious bedrooms with 2 full baths. The home showcases stunning wood floors throughout, abundance of natural light, and every room feels inviting and warm. The bonus room offers a wonderful space to unwind and could be used as a fourth bedroom. The kitchen is the heart of the home with tons of storage. The primary suite in this home is a true retreat with private bath. Outside discover an amazing fully fenced yard. Large two-car garage with epoxy flooring. Located near Coast Guard base and minutes from downtown Elizabeth City. It is a wonderful place to call home. NC License # 325240.
Location
State NC
County Pasquotank
Community Bateman Estates
Zoning R-15
Direction US 17 from VA and NC. Located near Elizabeth City Regional Airport
Location Details Mainland
Rooms
Basement Crawl Space, None
Primary Bedroom Level Primary Living Area
Interior
Interior Features Master Downstairs, Ceiling Fan(s), Walk-In Closet(s)
Heating Electric, Heat Pump
Cooling Central Air
Flooring Carpet, Wood
Window Features Blinds
Appliance Washer, Refrigerator, Range, Microwave - Built-In, Dryer, Dishwasher
Exterior
Parking Features Attached, Off Street
Garage Spaces 2.0
Roof Type Architectural Shingle
Porch Patio, Screened
Building
Lot Description Interior Lot
Story 1
Entry Level One
Sewer Septic On Site
Water Municipal Water
New Construction No
Schools
Elementary Schools J.C. Sawyer Elementary
Middle Schools River Road Middle School
High Schools Northeastern High School
Others
Tax ID 894203224537
Acceptable Financing Cash, Conventional, FHA, USDA Loan, VA Loan
Listing Terms Cash, Conventional, FHA, USDA Loan, VA Loan
Special Listing Condition None
Read Less
Want to know what your home might be worth? Contact us for a FREE valuation!

Our team is ready to help you sell your home for the highest possible price ASAP







