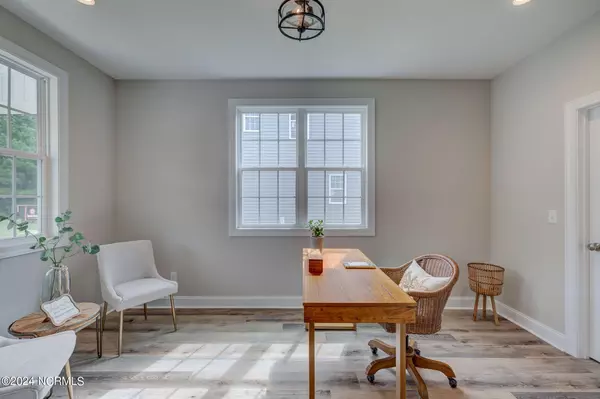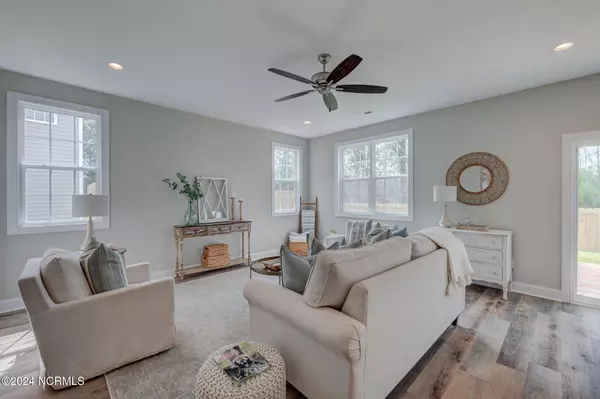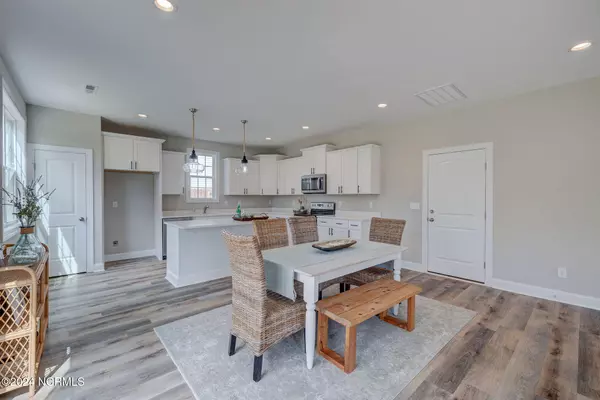$405,000
$405,000
For more information regarding the value of a property, please contact us for a free consultation.
9599 Lily Pond CT NE Leland, NC 28451
4 Beds
3 Baths
2,328 SqFt
Key Details
Sold Price $405,000
Property Type Single Family Home
Sub Type Single Family Residence
Listing Status Sold
Purchase Type For Sale
Square Footage 2,328 sqft
Price per Sqft $173
Subdivision Lily Pond
MLS Listing ID 100478225
Sold Date 11/25/24
Style Wood Frame
Bedrooms 4
Full Baths 2
Half Baths 1
HOA Fees $200
HOA Y/N Yes
Originating Board Hive MLS
Year Built 2024
Annual Tax Amount $173
Lot Size 6,795 Sqft
Acres 0.16
Lot Dimensions 60x113x60x115
Property Description
Brand new and beautiful!! 4 bedrooms plus a flex room, 2-1/2 baths, open concept living space, 2-car garage, fenced-in backyard and all the beautiful features and quality craftsmanship standard in a Lily Pond home! Enter the home from a large covered front porch, pass the flex room, and powder room, and step into the open living, dining, and kitchen area filled with windows that showcase the lush and buffered back yard! The kitchen features a large island with a bar, pantry closet, plenty of white shaker-style cabinets with soft close doors and drawers, quartz countertops and stainless appliance. Upstairs has 4 spacious bedrooms and laundry! All on a prime lot in the cul-de-sac, that backs to a natural greenspace! The location is awesome in an area that is booming! Just 7 miles from downtown Wilmington, seemingly tucked away yet within 5 miles of parks, shopping, schools, public water access, disc golf course, community center, Brunswick Riverwalk Park, and within 2 miles of the new I-140 bypass! One-year builder warranty included for peace of mind!
Location
State NC
County Brunswick
Community Lily Pond
Zoning Co-R-6000
Direction Exit 133, Right on Village Road, Right on Lincoln Rd, Right on Lily Pond Court, house is at the end of the cul-de-sac on the right.
Location Details Mainland
Rooms
Primary Bedroom Level Non Primary Living Area
Interior
Interior Features Solid Surface, Kitchen Island, 9Ft+ Ceilings, Ceiling Fan(s), Pantry, Walk-In Closet(s)
Heating Electric, Heat Pump, Zoned
Cooling Zoned
Flooring LVT/LVP
Fireplaces Type None
Fireplace No
Window Features DP50 Windows
Appliance Stove/Oven - Electric, Microwave - Built-In, Disposal, Dishwasher
Laundry Laundry Closet
Exterior
Parking Features On Site, Paved
Garage Spaces 2.0
Roof Type Architectural Shingle
Porch Covered, Deck, Porch
Building
Lot Description Cul-de-Sac Lot
Story 2
Entry Level Two
Foundation Slab
Sewer Municipal Sewer
Water Municipal Water
New Construction Yes
Schools
Elementary Schools Lincoln
Middle Schools Leland
High Schools North Brunswick
Others
Tax ID 023ob021
Acceptable Financing Cash, Conventional, FHA, USDA Loan, VA Loan
Listing Terms Cash, Conventional, FHA, USDA Loan, VA Loan
Special Listing Condition None
Read Less
Want to know what your home might be worth? Contact us for a FREE valuation!

Our team is ready to help you sell your home for the highest possible price ASAP







