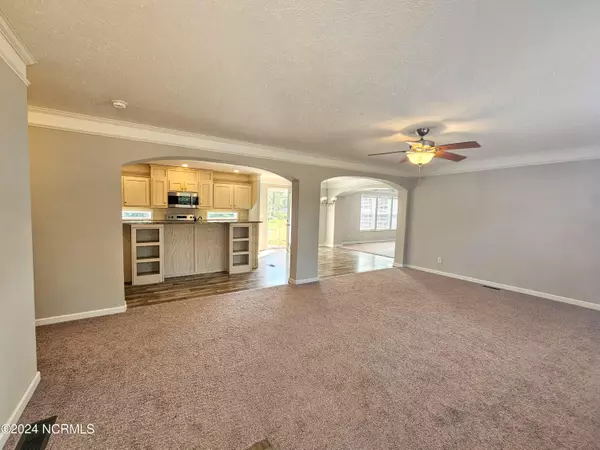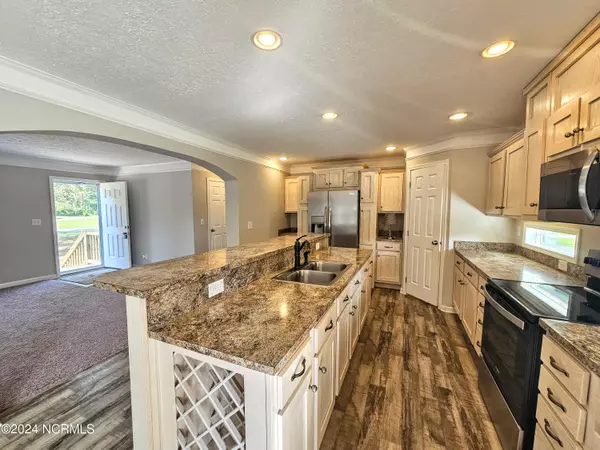$270,000
$289,900
6.9%For more information regarding the value of a property, please contact us for a free consultation.
3988 W Red Oak DR Leland, NC 28451
3 Beds
2 Baths
2,128 SqFt
Key Details
Sold Price $270,000
Property Type Manufactured Home
Sub Type Manufactured Home
Listing Status Sold
Purchase Type For Sale
Square Footage 2,128 sqft
Price per Sqft $126
Subdivision Red Oak Estates
MLS Listing ID 100463099
Sold Date 11/27/24
Style Steel Frame
Bedrooms 3
Full Baths 2
HOA Y/N No
Originating Board Hive MLS
Year Built 2018
Annual Tax Amount $123
Lot Size 0.961 Acres
Acres 0.96
Lot Dimensions 150x281
Property Description
Welcome to your dream home! This spacious 3-bedroom, 2-bathroom residence offers just over 2,000 square feet of comfortable living space, perfectly blending modern convenience with timeless charm. Step inside to discover a bright and airy living room that flows seamlessly into a cozy den, complete with a charming fireplace, ideal for relaxing evenings. The heart of the home, the kitchen, is a chef's delight with stainless steel appliances, ample cabinet space, a pantry, and an island with built-in storage. The adjacent laundry room adds to the home's functionality, featuring its own sink and additional cabinetry.
The master suite is a true retreat, boasting a generous closet and an en-suite bathroom that includes a luxurious tub, a separate walk-in shower, very spacious walk in closet and a double sink vanity. The two additional bedrooms offer plenty of space for family, guests, or a home office. Outside, the expansive nearly one-acre lot provides endless possibilities. Don't miss your chance to own this exceptional property. Contact us today to schedule a showing!
Location
State NC
County Brunswick
Community Red Oak Estates
Zoning Co-RR
Direction From downtown wilmington: head W towards leland on Us-74; continue onto 74/76; take the exit towards Leland; turn right onto Mt Misery Rd NE; right onto Hooper Rd Ne; left onto W Red Oak Dr; home is on the right
Location Details Mainland
Rooms
Basement Crawl Space
Primary Bedroom Level Primary Living Area
Interior
Interior Features Kitchen Island, Ceiling Fan(s), Pantry, Walk-in Shower, Walk-In Closet(s)
Heating Electric, Forced Air
Cooling Central Air
Window Features Blinds
Exterior
Parking Features Gravel, Unpaved
Utilities Available Municipal Water Available
Roof Type Shingle
Porch None
Building
Story 1
Entry Level One
Sewer Septic On Site
Water Well
New Construction No
Schools
Elementary Schools Lincoln
Middle Schools Leland
High Schools North Brunswick
Others
Tax ID 010jc009
Acceptable Financing Cash, Conventional, VA Loan
Listing Terms Cash, Conventional, VA Loan
Special Listing Condition REO
Read Less
Want to know what your home might be worth? Contact us for a FREE valuation!

Our team is ready to help you sell your home for the highest possible price ASAP







