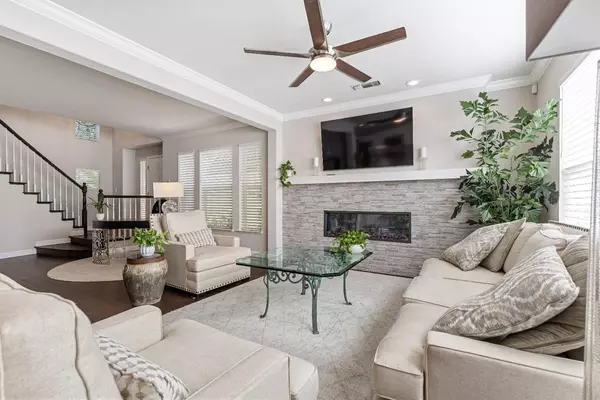$720,000
$699,950
2.9%For more information regarding the value of a property, please contact us for a free consultation.
9922 Villa Florence LN Granite Bay, CA 95746
3 Beds
3 Baths
2,129 SqFt
Key Details
Sold Price $720,000
Property Type Single Family Home
Sub Type Single Family Residence
Listing Status Sold
Purchase Type For Sale
Square Footage 2,129 sqft
Price per Sqft $338
Subdivision The Villas At Granite Bay
MLS Listing ID 224115845
Sold Date 12/02/24
Bedrooms 3
Full Baths 2
HOA Fees $483/mo
HOA Y/N Yes
Originating Board MLS Metrolist
Year Built 1999
Lot Size 2,862 Sqft
Acres 0.0657
Property Description
Contemporary home in the exclusive Villas at Granite Bay. Great entertaining floor plan - open Family Room and Living Room. Gas fireplace surrounded by a contemporary stone wall, new wood flooring, appliances and fixtures. Step outside to a serene, covered patio for relaxing or dining outdoors. Upstairs hosts a luxurious primary suite, bonus room, two additional bedrooms, guest bath and laundry room. HVAC recently replaced. Garage has built-in cabinets and provides extra storage. Perfect location to the Granite Bay Golf Club, highly rated schools, shopping and restaurants. Fantastic community pool with spa, amazing walking trails right outside your gate. Offering the best of Granite Bay with very little maintenance. A must see!
Location
State CA
County Placer
Area 12746
Direction East Roseville Parkway to Village Center Drive to Brackenbury to the Villas gate.
Rooms
Family Room Other
Master Bathroom Closet, Soaking Tub, Jetted Tub, Tile, Walk-In Closet
Master Bedroom Walk-In Closet, Sitting Area
Living Room Other
Dining Room Formal Room
Kitchen Kitchen/Family Combo
Interior
Heating Central
Cooling Central, Whole House Fan, Heat Pump
Flooring Wood
Fireplaces Number 1
Fireplaces Type Gas Piped
Window Features Low E Glass Partial
Appliance Free Standing Gas Range, Dishwasher, Disposal, Microwave
Laundry Cabinets, Dryer Included, Upper Floor, Washer Included
Exterior
Parking Features Attached, Garage Door Opener, Garage Facing Front
Garage Spaces 2.0
Fence Back Yard, Metal, Wood
Utilities Available Cable Available, Electric, Internet Available, Natural Gas Available
Amenities Available Pool, Spa/Hot Tub
Roof Type Tile
Street Surface Asphalt
Porch Covered Patio
Private Pool No
Building
Lot Description Auto Sprinkler F&R, Gated Community, Landscape Back, Landscape Front, Low Maintenance
Story 2
Foundation Concrete, Slab
Sewer Public Sewer
Water Water District
Schools
Elementary Schools Eureka Union
Middle Schools Eureka Union
High Schools Roseville Joint
School District Placer
Others
HOA Fee Include MaintenanceExterior, Other, Pool
Senior Community No
Tax ID 466-510-016-000
Special Listing Condition None
Pets Allowed Yes
Read Less
Want to know what your home might be worth? Contact us for a FREE valuation!

Our team is ready to help you sell your home for the highest possible price ASAP

Bought with Windermere Granite Bay REALTORS






