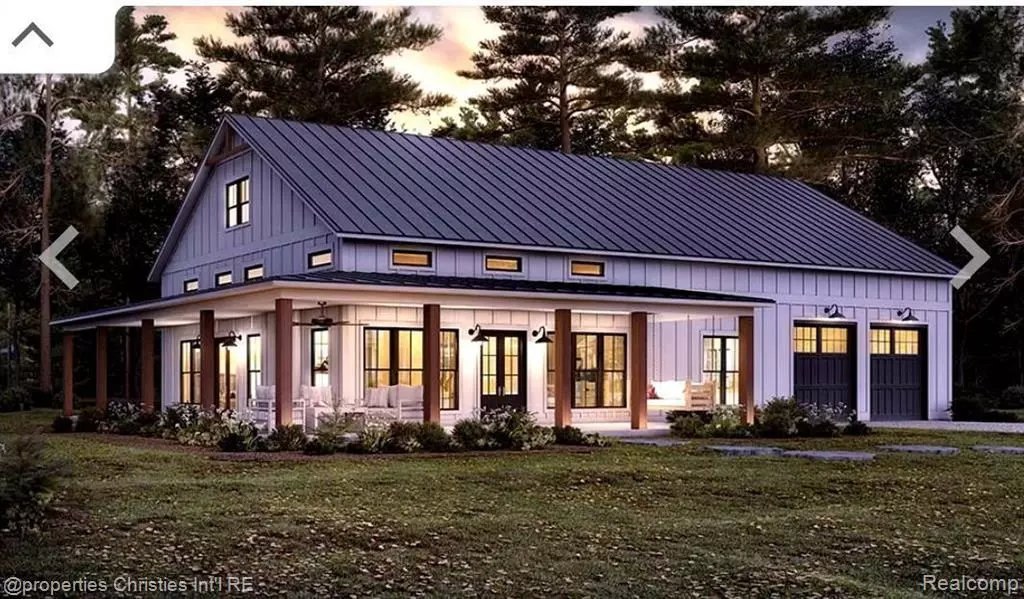$499,900
$499,900
For more information regarding the value of a property, please contact us for a free consultation.
44107 Arkona Road New Boston, MI 48164
4 Beds
3 Baths
2,185 SqFt
Key Details
Sold Price $499,900
Property Type Single Family Home
Sub Type Ranch
Listing Status Sold
Purchase Type For Sale
Square Footage 2,185 sqft
Price per Sqft $228
MLS Listing ID 20240056634
Sold Date 12/02/24
Style Ranch
Bedrooms 4
Full Baths 3
HOA Y/N no
Originating Board Realcomp II Ltd
Year Built 2024
Annual Tax Amount $1,182
Lot Size 2.490 Acres
Acres 2.49
Lot Dimensions 330x329
Property Description
**Rendering of home is a virtual drawing and may be different from home. Siding and windows are a different color and roof is shingled. ** This home is not the exact as pictures in the rendering. Pictures are to show status of home. Introducing a masterpiece of modern ranch living nestled on 2.5 acres of pristine land. Inside, the craftsmanship shines with exceptional framework. This stunning new construction boasts luxury upgrades throughout, including recessed ceilings in all bedrooms, cathedral ceilings in the master suite, and exposed cedar wood beams in the master and family room. Enjoy spacious 10 ft ceilings throughout, with a grand 14 ft ceiling in the hallway and living room. The exterior features elegant charcoal board and batten siding, and cedar wood accents. Complete with a large garage, engineered wood floors, and ceramic tile in bathrooms and laundry, this home is designed for refined comfort and timeless appeal. Discover the epitome of rural elegance and contemporary style in every detail. Please call Listing Agent with any questions and details, Builder taking reservations now, upgrades are available including materials. B.A.T.V.A.I. Front photo is for style purposes only, CALL TODAY!! Front photo of home is a virtual drawing and may include upgraded material. B.A.T.V.A.I
Location
State MI
County Wayne
Area Sumpter Twp
Direction Martinsville & Sumpter RD
Rooms
Kitchen Dishwasher, Disposal, Microwave
Interior
Hot Water LP Gas/Propane
Heating Forced Air
Cooling Ceiling Fan(s), Central Air
Fireplace no
Appliance Dishwasher, Disposal, Microwave
Heat Source LP Gas/Propane
Laundry 1
Exterior
Parking Features Direct Access, Electricity, Door Opener, Side Entrance, Attached
Garage Description 2 Car
Roof Type ENERGY STAR® Shingles
Road Frontage Dirt
Garage yes
Building
Foundation Crawl
Sewer Septic Tank (Existing)
Water Public (Municipal)
Architectural Style Ranch
Warranty Yes
Level or Stories 1 Story
Structure Type Vinyl
Schools
School District Airport
Others
Tax ID 81133990011002
Ownership Short Sale - No,Private Owned
Acceptable Financing Cash, Conventional, FHA, VA
Listing Terms Cash, Conventional, FHA, VA
Financing Cash,Conventional,FHA,VA
Read Less
Want to know what your home might be worth? Contact us for a FREE valuation!

Our team is ready to help you sell your home for the highest possible price ASAP

©2024 Realcomp II Ltd. Shareholders
Bought with Keller Williams Advantage


