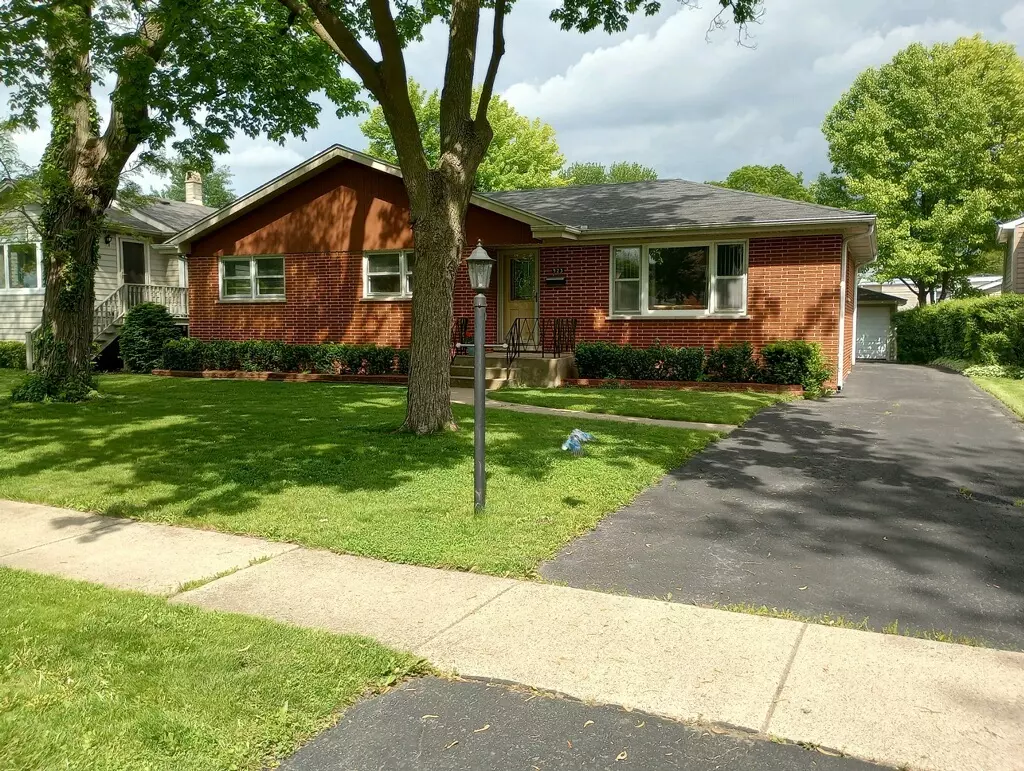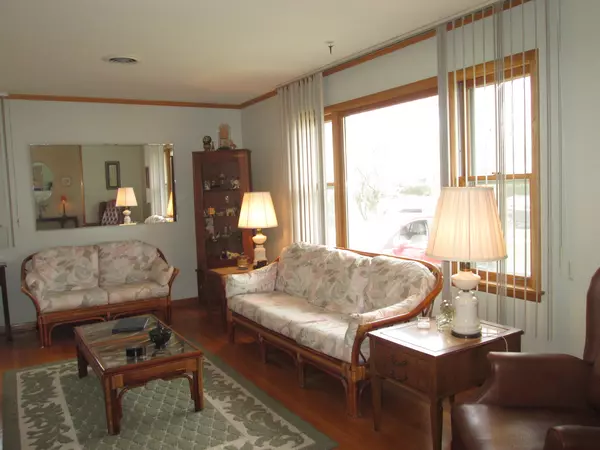$440,000
$498,000
11.6%For more information regarding the value of a property, please contact us for a free consultation.
923 FORESTVIEW Avenue Park Ridge, IL 60068
3 Beds
1.5 Baths
1,400 SqFt
Key Details
Sold Price $440,000
Property Type Single Family Home
Sub Type Detached Single
Listing Status Sold
Purchase Type For Sale
Square Footage 1,400 sqft
Price per Sqft $314
MLS Listing ID 12141058
Sold Date 12/02/24
Style Ranch
Bedrooms 3
Full Baths 1
Half Baths 1
Year Built 1963
Annual Tax Amount $5,054
Tax Year 2022
Lot Dimensions 62 X 131
Property Description
WONDERFUL SOLID BRICK RANCH BUILT BY AND LIVED IN ALL THESE YEARS BY ORIGINAL OWNER. LOVED AND WELL MAINTAINED,AND IT SHOWS. BEAUTIFUL HARDWOOD FLOORS IN ALL 1ST FLOOR ROOMS EXCEPT BATHROOMS. UPDATED KITCHEN IN THE 1990'S IN GREAT CONDITION. BATHROOMS ARE ORIGINAL AND IN MINT CONDITION. FAMILY ROOM ADDITION HAS SLIDING GLASS PATIO DOORS TO NICE DECK AND OUTSIDE AREA . LARGE FINISHED BASEMENT WITH DROPPED CEILING . RARE FIND GAS FIRED BOILER ,BASEBOARD HEAT ,SUPER EVEN & SUPER CLEAN. 2 CAR GARAGE AND NICE BACKYARD FOR FUTURE EXPANSION OR POOL. CLOSE TO TRAIN AND ALL PARK RIDGE HAS TO OFFER. HOUSE IS BEING PREPARED FOR ESTATE SALE . A/C CONDENSER NEEDS TO BE REPLACED SELLER WILL GIVE CREDIT TO INSTALL NEW ONE . WITH FINISHED BASEMENT HOUSE IS 2572 SQ FEET. ANY QUESTIONS CALL LISTING AGENT . EASY TO SHOW
Location
State IL
County Cook
Community Sidewalks, Street Lights, Street Paved
Rooms
Basement Full
Interior
Interior Features Hardwood Floors, First Floor Bedroom, First Floor Full Bath, Drapes/Blinds, Separate Dining Room
Heating Baseboard
Cooling None
Fireplace N
Laundry In Unit, Laundry Chute
Exterior
Exterior Feature Deck, Storms/Screens
Parking Features Detached
Garage Spaces 2.0
View Y/N true
Roof Type Asphalt
Building
Story 1 Story
Foundation Concrete Perimeter
Sewer Public Sewer
Water Lake Michigan
New Construction false
Schools
Elementary Schools George B Carpenter Elementary Sc
Middle Schools Emerson Middle School
High Schools Maine South High School
School District 64, 64, 207
Others
HOA Fee Include None
Ownership Fee Simple
Special Listing Condition None
Read Less
Want to know what your home might be worth? Contact us for a FREE valuation!

Our team is ready to help you sell your home for the highest possible price ASAP
© 2024 Listings courtesy of MRED as distributed by MLS GRID. All Rights Reserved.
Bought with Dave Blum • Dream Town Real Estate






