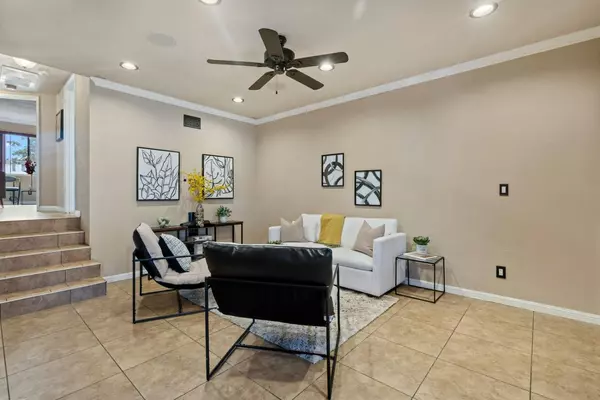$570,000
$574,999
0.9%For more information regarding the value of a property, please contact us for a free consultation.
39 Kenbrook CIR San Jose, CA 95111
2 Beds
1 Bath
880 SqFt
Key Details
Sold Price $570,000
Property Type Condo
Sub Type Condominium
Listing Status Sold
Purchase Type For Sale
Square Footage 880 sqft
Price per Sqft $647
MLS Listing ID 224108218
Sold Date 12/02/24
Bedrooms 2
Full Baths 1
HOA Fees $395/mo
HOA Y/N Yes
Originating Board MLS Metrolist
Year Built 1987
Property Description
Beautifully updated 2-bedroom, 1-bath condo featuring sleek tile floors throughout and a recently painted interior. The kitchen boasts granite countertops, rich dark cabinetry, and ample space for all your cooking needs. Enjoy abundant storage options throughout the residence, including a spacious walk-in closet, dual closets in the primary bedroom for easy organization, and a convenient storage closet off of the patio, perfect for seasonal items or outdoor essentials. Relax on the covered front patio, perfect for morning coffee or evening unwinding. Convenient 2-car tandem garage, with an additional sought after dedicated driveway, offering plenty of room for vehicles and additional storage. Enjoy community amenities such as a sparkling pool and playgrounds, ideal for family fun or leisure time. Plus, the association covers essential utilities like water, internet, and trash, making this home even more attractive. Close to restaurants, shopping, and freeway access. Don't miss this opportunity for comfortable, low-maintenance living!
Location
State CA
County Santa Clara
Area South San Jose
Direction unit is to the right of the entrance gate.
Rooms
Master Bedroom Closet
Living Room Other
Dining Room Breakfast Nook, Dining Bar
Kitchen Breakfast Area, Granite Counter
Interior
Heating Central
Cooling Ceiling Fan(s)
Flooring Tile
Window Features Window Coverings
Appliance Free Standing Electric Oven, Free Standing Electric Range
Laundry Hookups Only, Inside Area
Exterior
Parking Features Detached, Uncovered Parking Space, Guest Parking Available
Garage Spaces 2.0
Pool Built-In, Common Facility
Utilities Available Cable Available, Electric, Natural Gas Available
Amenities Available Playground, Pool
Roof Type Tile
Porch Covered Patio
Private Pool Yes
Building
Lot Description Low Maintenance
Story 1
Unit Location Ground Floor
Foundation Concrete
Sewer In & Connected, Private Sewer, Public Sewer
Water Water District
Architectural Style Other
Level or Stories One
Schools
Elementary Schools Franklin-Mckinley Elem
Middle Schools Franklin-Mckinley Elem
High Schools East Side Union High
School District Santa Clara
Others
HOA Fee Include Sewer, Trash, Water, Pool
Senior Community No
Tax ID 497-55-078
Special Listing Condition Other
Pets Allowed Yes
Read Less
Want to know what your home might be worth? Contact us for a FREE valuation!

Our team is ready to help you sell your home for the highest possible price ASAP

Bought with Compass






