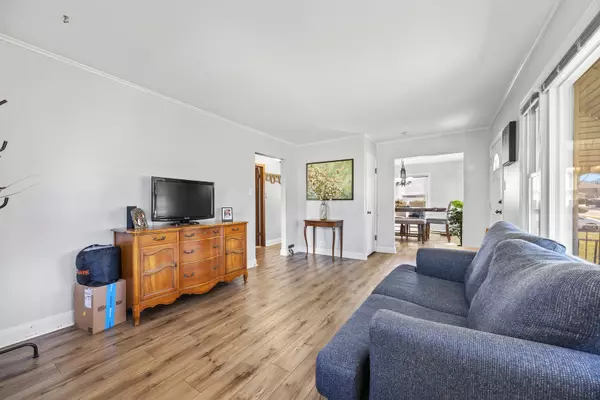$429,000
$429,000
For more information regarding the value of a property, please contact us for a free consultation.
8260 W Ainslie Street Norridge, IL 60706
3 Beds
2.5 Baths
1,948 SqFt
Key Details
Sold Price $429,000
Property Type Single Family Home
Sub Type Detached Single
Listing Status Sold
Purchase Type For Sale
Square Footage 1,948 sqft
Price per Sqft $220
MLS Listing ID 12177095
Sold Date 12/02/24
Style Cape Cod
Bedrooms 3
Full Baths 2
Half Baths 1
Year Built 1951
Annual Tax Amount $8,314
Tax Year 2022
Lot Size 10,410 Sqft
Lot Dimensions 55X130X80X105X32
Property Description
Welcome to this beautiful Cape Cod, perfectly situated on a generous corner lot in an unbeatable community! With 3 bedrooms and 2.5 bathrooms, this nearly 2,000 sq. ft. residence (not including the finished basement) offers an inviting blend of space and comfort. As you enter, you'll be greeted by a large living room and formal dining room. The kitchen features elegant granite countertops, and opens up to the dining room on one side and a cozy family room on the other, making it ideal for entertaining friends and family. The first floor also boasts a spacious bedroom and a full bathroom with laundry hook-up, while the second floor features two additional bedrooms and another full bath, providing ample space for everyone. The finished basement is perfect for gatherings or relaxation, offering even more versatile living space. Outside, enjoy the tranquility of both a screened porch and a concrete patio-perfect for summer barbecues or quiet evenings. The large attached 2.5 car garage provides plenty of extra storage for all your needs. The location couldn't be better! You'll be within walking distance to grocery stores, restaurants, banks, Walgreens, and Ace Hardware. Plus, with easy access to I-90, the Blue Line, O'Hare, and the vibrant Rosemont Entertainment District, everything you need is just minutes away. Don't miss your chance to own this delightful home in a truly convenient location!
Location
State IL
County Cook
Community Sidewalks, Street Lights, Street Paved
Rooms
Basement Partial
Interior
Interior Features First Floor Bedroom, First Floor Full Bath, Walk-In Closet(s)
Heating Natural Gas, Forced Air
Cooling Central Air
Fireplaces Number 1
Fireplaces Type Wood Burning
Fireplace Y
Exterior
Parking Features Attached
Garage Spaces 2.5
View Y/N true
Building
Lot Description Fenced Yard
Story 1.5 Story
Sewer Public Sewer
Water Lake Michigan
New Construction false
Schools
Elementary Schools John V Leigh Elementary School
Middle Schools John V Leigh Elementary School
High Schools Ridgewood Comm High School
School District 80, 80, 234
Others
HOA Fee Include None
Ownership Fee Simple
Special Listing Condition None
Read Less
Want to know what your home might be worth? Contact us for a FREE valuation!

Our team is ready to help you sell your home for the highest possible price ASAP
© 2024 Listings courtesy of MRED as distributed by MLS GRID. All Rights Reserved.
Bought with Ketan Thakkar • Real People Realty






