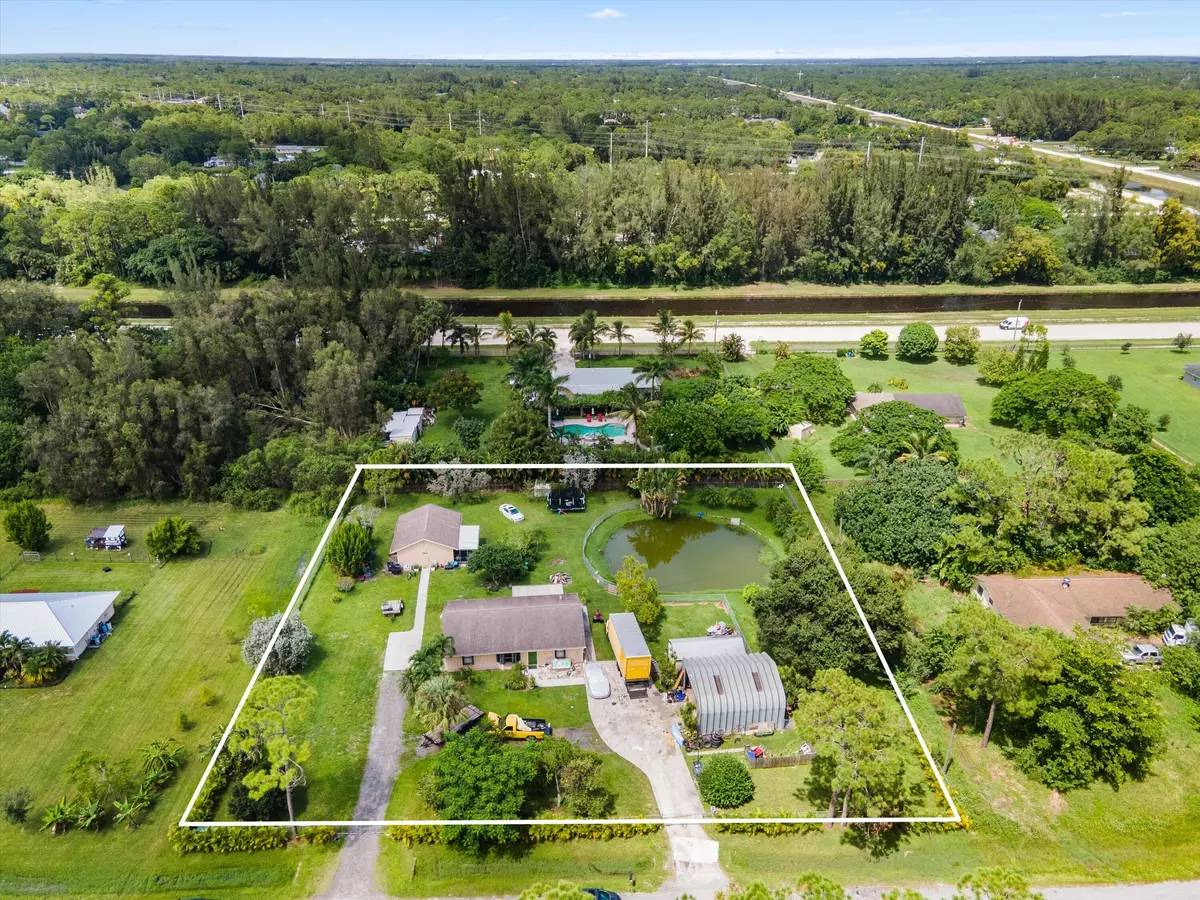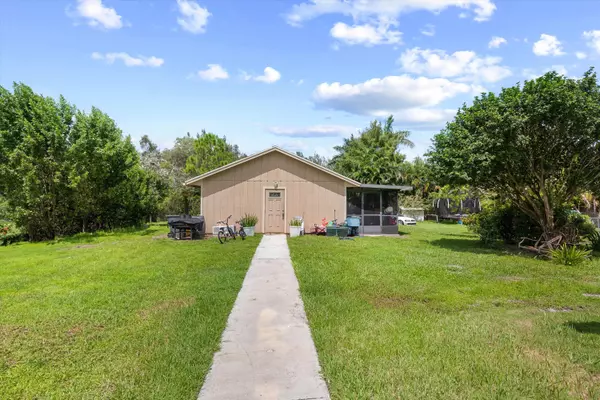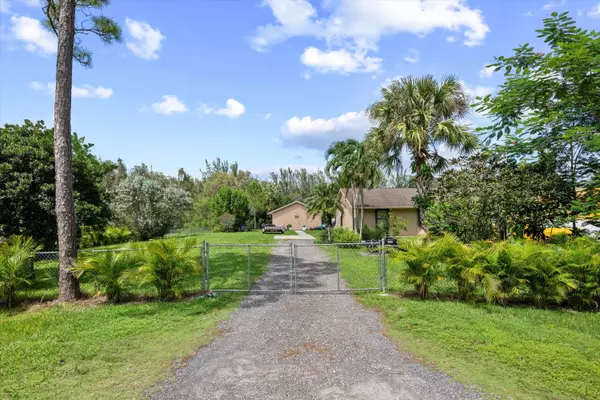Bought with Lehmann Realty Inc.
$610,000
$640,000
4.7%For more information regarding the value of a property, please contact us for a free consultation.
13133 N 59th CT West Palm Beach, FL 33411
4 Beds
2 Baths
1,939 SqFt
Key Details
Sold Price $610,000
Property Type Single Family Home
Sub Type Single Family Detached
Listing Status Sold
Purchase Type For Sale
Square Footage 1,939 sqft
Price per Sqft $314
Subdivision The Acreage
MLS Listing ID RX-11020139
Sold Date 12/02/24
Bedrooms 4
Full Baths 2
Construction Status Resale
HOA Y/N No
Year Built 1986
Annual Tax Amount $8,769
Tax Year 2023
Lot Size 1.150 Acres
Property Description
Welcome to this updated and move-in ready single-family home, a true gem offering 4 bedrooms and 2 full baths. Nestled on an expansive 1.15-acre fully fenced lot, this property is the perfect blend of modern comfort, rural charm, and endless possibilities, all without the burden of an HOA. As you enter through a paved driveway, you'll immediately be captivated by the open landscape, providing both serenity and privacy. A tranquil pond graces the property, adding to the peaceful ambiance, while a dedicated livestock section within the fenced yard makes this home ideal for those who dream of country living with the convenience of modern amenities. Whether you're looking for a place to garden, raise animals, or simply enjoy the outdoors, the possibilities here are endless.
Location
State FL
County Palm Beach
Area 5540
Zoning AR
Rooms
Other Rooms None
Master Bath Separate Shower
Interior
Interior Features Entry Lvl Lvng Area, Stack Bedrooms
Heating Central, Electric
Cooling Ceiling Fan, Central, Electric
Flooring Laminate, Tile
Furnishings Unfurnished
Exterior
Exterior Feature Fence, Manual Sprinkler, Room for Pool, Shutters
Parking Features 2+ Spaces, Garage - Detached
Garage Spaces 2.0
Utilities Available Cable, Electric, Septic, Well Water
Amenities Available None
Waterfront Description Pond
View Pond
Exposure South
Private Pool No
Building
Lot Description 1 to < 2 Acres, Paved Road, Public Road
Story 1.00
Foundation Woodside
Construction Status Resale
Schools
Elementary Schools Golden Grove Elementary School
Middle Schools Western Pines Community Middle
High Schools Seminole Ridge Community High School
Others
Pets Allowed Yes
Senior Community No Hopa
Restrictions None
Acceptable Financing Cash, Conventional, FHA, VA
Membership Fee Required No
Listing Terms Cash, Conventional, FHA, VA
Financing Cash,Conventional,FHA,VA
Read Less
Want to know what your home might be worth? Contact us for a FREE valuation!

Our team is ready to help you sell your home for the highest possible price ASAP






