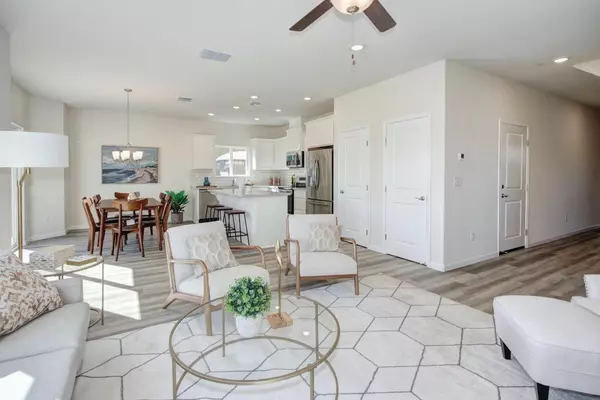$479,900
$479,900
For more information regarding the value of a property, please contact us for a free consultation.
1322 River Run CIR Ione, CA 95640
4 Beds
3 Baths
1,865 SqFt
Key Details
Sold Price $479,900
Property Type Single Family Home
Sub Type Single Family Residence
Listing Status Sold
Purchase Type For Sale
Square Footage 1,865 sqft
Price per Sqft $257
Subdivision Hampton Village At Castle Oaks
MLS Listing ID 224108505
Sold Date 12/03/24
Bedrooms 4
Full Baths 2
HOA Fees $177/mo
HOA Y/N Yes
Originating Board MLS Metrolist
Lot Size 4,792 Sqft
Acres 0.11
Property Description
Lot 111 - Premium Lot with a private, tree-lined view of the golf course! This turn-key home includes rear yard landscaping and over $16,000 in upgrades. Featuring four bedrooms and a spacious great room, the modern kitchen offers a large island and dual pantry closets for abundant storage. Upscale finishes like granite countertops, custom cabinetry, and stainless steel appliances add to the home's luxury feel. Nestled in the foothills of Amador County, Hampton Village is a gated community within the Castle Oaks Golf Course neighborhood.
Location
State CA
County Amador
Area 22001
Direction HWY 104 to castle oaks drive left on fairway, left on River Run to property address.
Rooms
Master Bathroom Shower Stall(s), Double Sinks, Granite, Tile, Walk-In Closet
Living Room Great Room
Dining Room Dining/Family Combo, Space in Kitchen
Kitchen Pantry Closet, Granite Counter, Island
Interior
Heating Central
Cooling Central
Flooring Carpet, Simulated Wood, Tile
Window Features Dual Pane Full
Appliance Free Standing Gas Oven, Microwave, Free Standing Electric Range
Laundry Upper Floor, Inside Room
Exterior
Parking Features Attached, Garage Door Opener, Garage Facing Front
Garage Spaces 2.0
Fence Fenced
Utilities Available Public
Amenities Available Other
Roof Type Tile
Topography Level
Street Surface Paved
Porch Front Porch
Private Pool No
Building
Lot Description Auto Sprinkler Front, Gated Community
Story 2
Foundation Slab
Builder Name Riverland Homes, Inc.
Sewer Public Sewer
Water Public
Architectural Style Contemporary
Schools
Elementary Schools Amador Unified
Middle Schools Amador Unified
High Schools Amador Unified
School District Amador
Others
HOA Fee Include Other
Senior Community No
Tax ID 005-550-011-000
Special Listing Condition None
Read Less
Want to know what your home might be worth? Contact us for a FREE valuation!

Our team is ready to help you sell your home for the highest possible price ASAP

Bought with Just Listed Real Estate






