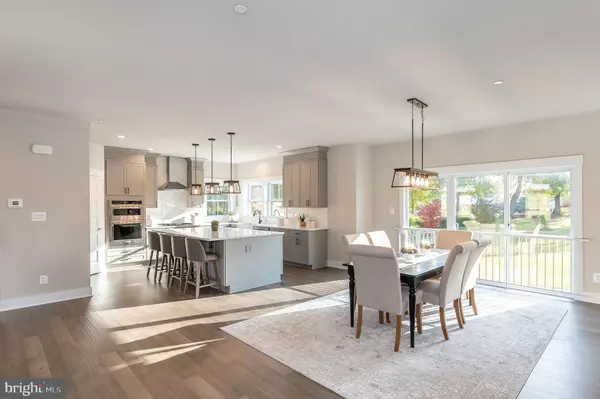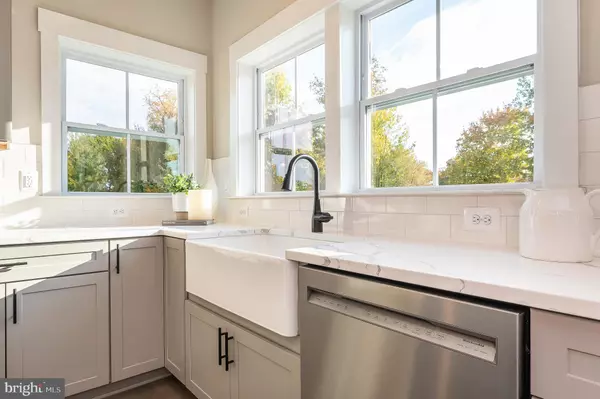$1,166,500
$1,100,500
6.0%For more information regarding the value of a property, please contact us for a free consultation.
2437 SCOTLON COURT Forest Hill, MD 21050
5 Beds
4 Baths
3,150 SqFt
Key Details
Sold Price $1,166,500
Property Type Single Family Home
Sub Type Detached
Listing Status Sold
Purchase Type For Sale
Square Footage 3,150 sqft
Price per Sqft $370
Subdivision None Available
MLS Listing ID MDHR2031710
Sold Date 11/27/24
Style Colonial
Bedrooms 5
Full Baths 3
Half Baths 1
HOA Fees $108/ann
HOA Y/N Y
Abv Grd Liv Area 3,150
Originating Board BRIGHT
Year Built 2024
Tax Year 2024
Lot Size 12.530 Acres
Acres 12.53
Lot Dimensions 0.00 x 0.00
Property Description
Roosevelt 3 Modern Farmhouse Model by Greenspring Homes (to be built) on this beautiful 12+ acre premium homesite - backs to trees for privacy ! OPEN & FLEXIBLE FLOOR PLAN - great for everyday living or entertaining ! Main level integrated flex room (perfect for office/play room) . Main LVP Floors & Wood Stairs. Upgraded Gourmet Kitchen with Large Island, Pantry, Upgraded Appliances, Farmhouse style sink & Spacious Dining Area. Family/Great Room w/Gas Fireplace, Mudroom w/Built-ins, Beautiful Primary Suite with Private Bath with walk-in dual shower & LG walk-in closet. Upper Level Laundry. 3 Car Side Load Garage. Tons of LUXURY UPGRADES throughout home ! Plus Additional Optional Features you can add: LL Rec Room, Den & Full Bath, Screened or Open Air Patio/Porch . ***DON'T MISS THE BUILDER SPECIAL SAVINGS FOR A LIMITED TIME THIS MONTH- Choose a FREE 10 x 12 TREX DECK or PATIO (concrete or stamped) - OR $ 15,000 CASH at Closing *** ALSO ASK ABOUT THE 5 YEAR RATE DROP PLEDGE CERTIFICATE FOR A NO LOAN COST REFINANCE WHEN INTEREST RATES LOWER.
Location
State MD
County Harford
Zoning R
Rooms
Other Rooms Primary Bedroom, Bedroom 2, Bedroom 3, Bedroom 4, Bedroom 5, Kitchen, Family Room, Basement, Breakfast Room, Laundry, Mud Room, Office, Bathroom 1, Bathroom 2, Bathroom 3, Primary Bathroom
Basement Outside Entrance, Space For Rooms, Sump Pump, Windows
Interior
Interior Features Breakfast Area, Dining Area, Family Room Off Kitchen, Floor Plan - Open, Kitchen - Gourmet, Kitchen - Island, Pantry, Recessed Lighting, Upgraded Countertops, Walk-in Closet(s), Wood Floors
Hot Water Electric
Heating Forced Air
Cooling Central A/C
Flooring Carpet, Ceramic Tile, Engineered Wood, Luxury Vinyl Plank
Fireplaces Number 1
Fireplaces Type Gas/Propane
Equipment Built-In Microwave, Cooktop, Dishwasher, Exhaust Fan, Oven - Wall, Range Hood, Stainless Steel Appliances, Water Heater
Fireplace Y
Window Features Energy Efficient
Appliance Built-In Microwave, Cooktop, Dishwasher, Exhaust Fan, Oven - Wall, Range Hood, Stainless Steel Appliances, Water Heater
Heat Source Propane - Leased
Laundry Upper Floor
Exterior
Exterior Feature Porch(es)
Parking Features Garage - Side Entry
Garage Spaces 11.0
Utilities Available Under Ground
Water Access N
View Panoramic, Trees/Woods
Roof Type Architectural Shingle
Street Surface Black Top
Accessibility Other
Porch Porch(es)
Attached Garage 3
Total Parking Spaces 11
Garage Y
Building
Lot Description Level
Story 3
Foundation Concrete Perimeter
Sewer On Site Septic
Water Well
Architectural Style Colonial
Level or Stories 3
Additional Building Above Grade, Below Grade
Structure Type 9'+ Ceilings,Dry Wall
New Construction Y
Schools
Elementary Schools North Bend
Middle Schools North Harford
High Schools North Harford
School District Harford County Public Schools
Others
HOA Fee Include Common Area Maintenance,Management,Trash
Senior Community No
Tax ID 1303402746
Ownership Fee Simple
SqFt Source Estimated
Acceptable Financing Conventional, FHA, VA, Cash
Listing Terms Conventional, FHA, VA, Cash
Financing Conventional,FHA,VA,Cash
Special Listing Condition Standard
Read Less
Want to know what your home might be worth? Contact us for a FREE valuation!

Our team is ready to help you sell your home for the highest possible price ASAP

Bought with Denise R Patrick • Long & Foster Real Estate, Inc.






