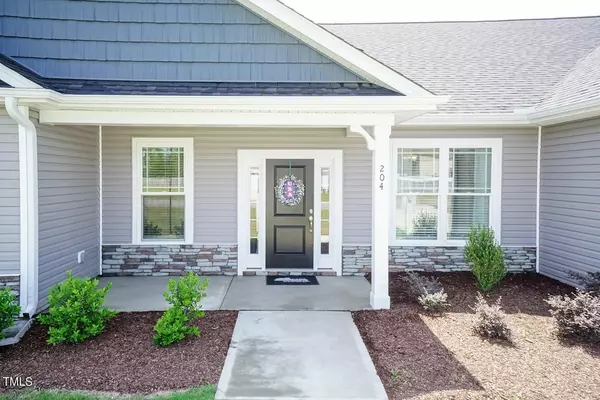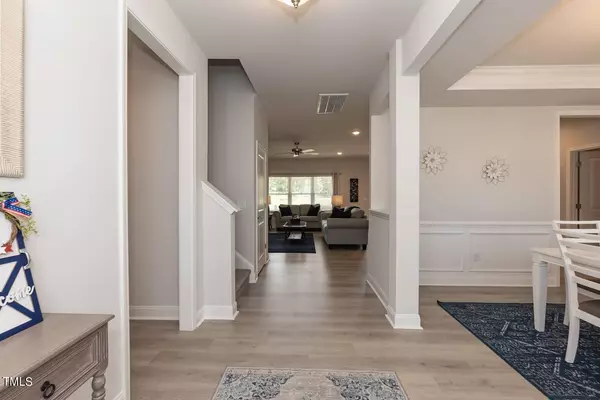Bought with 1st Class Real Estate Triangle
$421,600
$422,300
0.2%For more information regarding the value of a property, please contact us for a free consultation.
5117 Dogwood Drive #Lot 48 Battleboro, NC 27809
5 Beds
4 Baths
3,040 SqFt
Key Details
Sold Price $421,600
Property Type Single Family Home
Sub Type Single Family Residence
Listing Status Sold
Purchase Type For Sale
Square Footage 3,040 sqft
Price per Sqft $138
Subdivision Magnolia Estates
MLS Listing ID 10039742
Sold Date 12/05/24
Bedrooms 5
Full Baths 3
Half Baths 1
HOA Fees $20/ann
HOA Y/N Yes
Abv Grd Liv Area 3,040
Originating Board Triangle MLS
Year Built 2024
Lot Size 0.620 Acres
Acres 0.62
Property Description
Experience the extraordinary allure and functionality of the 3040-floor plan by Adams Homes! Step into a world where every square foot is thoughtfully designed to blend comfort with convenience. Upon entry, a grand foyer welcomes you leading to a sophisticated formal dining room ideal for hosting gatherings. The heart of the home lies in its seamlessly integrated kitchen and family room, creating a perfect hub for daily life and entertainment. Three versatile bedrooms offer ample space for living, working from home, or play. The kitchen dazzles with modern appliances, abundant cabinet storage, a pantry, and a central island that simplifies meal preparation.
This home boasts a spacious master suite featuring a 5' ceramic tile shower with a double vanity and walk in closet that promises to satisfy your storage needs. Ascending to the second floor you find an additional bedroom and full bath, perfect for accommodating guests in style. A spacious bonus room that provides endless possibilities for customization crafted with Adams Homes' unwavering commitment to quality and meticulous attention to detail, this home exudes sophistication and elegance at every turn. Don't miss the chance to transform the 3040 floor plan into your ultimate dream home—
Location
State NC
County Nash
Direction Take I-95 Red Oak exit 141. Turn right at top of ramp. Turn left at light onto Halifax road. Turn left onto Jo Ellen road and go to stop sign. Turn right onto Red Oak Battleboro Rd. Go approx. .25 miles. Community on right.
Interior
Heating Electric, Forced Air
Cooling Central Air
Flooring Carpet, Laminate, Vinyl
Appliance Dishwasher, Electric Range, Microwave
Exterior
Garage Spaces 2.0
Fence None
Community Features None
View Y/N Yes
Roof Type Shingle
Garage Yes
Private Pool No
Building
Faces Take I-95 Red Oak exit 141. Turn right at top of ramp. Turn left at light onto Halifax road. Turn left onto Jo Ellen road and go to stop sign. Turn right onto Red Oak Battleboro Rd. Go approx. .25 miles. Community on right.
Foundation Slab
Sewer Septic Tank
Water Public
Architectural Style Ranch
Structure Type Stone Veneer,Vinyl Siding
New Construction Yes
Schools
Elementary Schools Nash - Red Oak
Middle Schools Nash - Red Oak
High Schools Nash - Northern Nash
Others
HOA Fee Include Road Maintenance
Tax ID 347170
Special Listing Condition Standard
Read Less
Want to know what your home might be worth? Contact us for a FREE valuation!

Our team is ready to help you sell your home for the highest possible price ASAP







