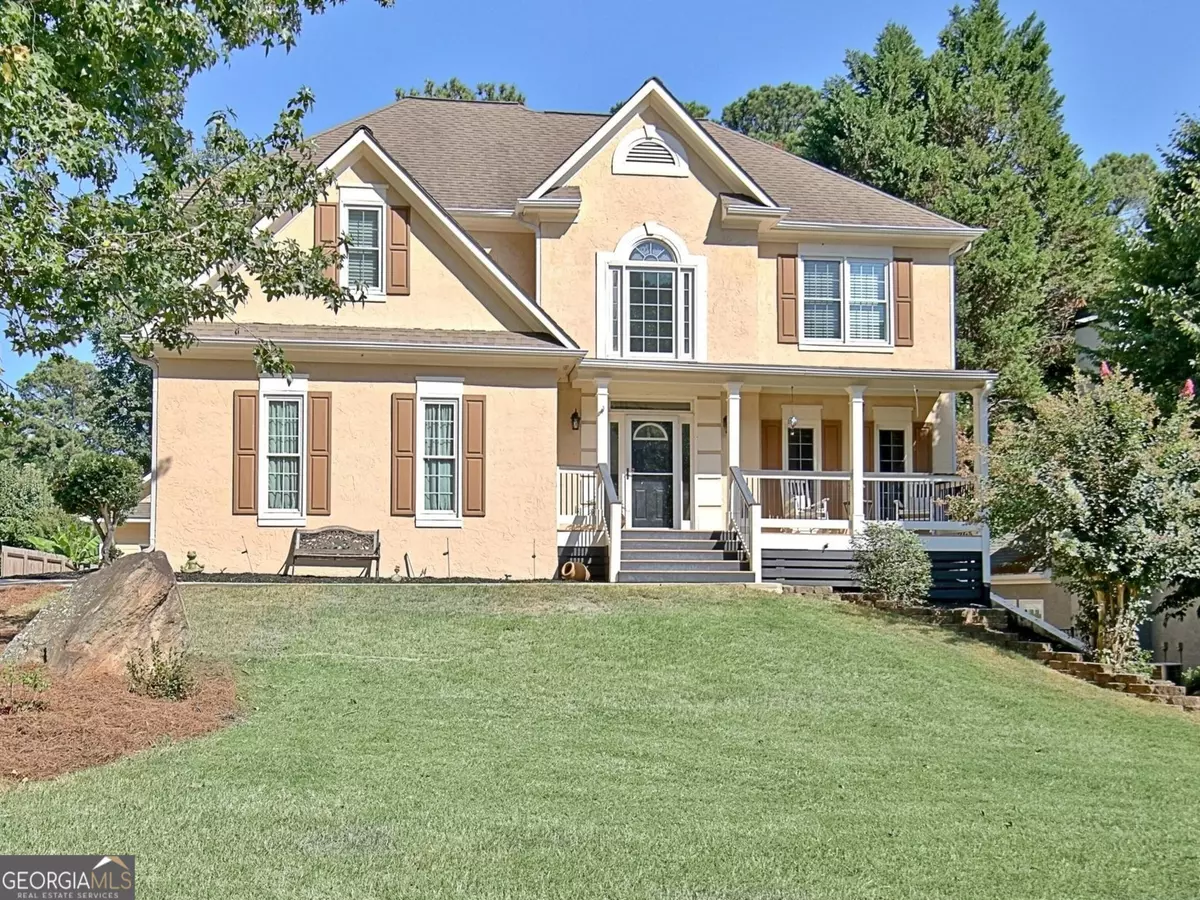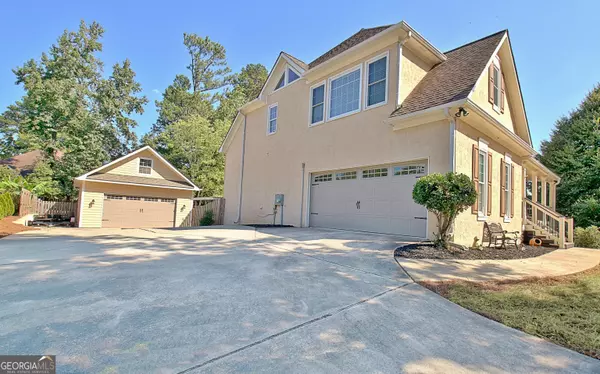Bought with Nikki Armstrong • Robert Goolsby Real Estate Grp
$702,500
$720,000
2.4%For more information regarding the value of a property, please contact us for a free consultation.
127 Santolina PARK Peachtree City, GA 30269
5 Beds
3.5 Baths
3,790 SqFt
Key Details
Sold Price $702,500
Property Type Single Family Home
Sub Type Single Family Residence
Listing Status Sold
Purchase Type For Sale
Square Footage 3,790 sqft
Price per Sqft $185
Subdivision Santolina Park
MLS Listing ID 10405275
Sold Date 12/06/24
Style Traditional
Bedrooms 5
Full Baths 3
Half Baths 1
Construction Status Resale
HOA Y/N No
Year Built 1994
Annual Tax Amount $7,143
Tax Year 2023
Lot Size 0.350 Acres
Property Description
Welcome to this stunning two-story home on a finished basement, nestled in the desirable Santolina Park neighborhood of Peachtree City. As you approach, a brand-new front porch invites you in, leading to a grand two-story foyer that sets the tone for this elegant residence. The main floor offers a seamless flow between the formal living room and dining room, perfect for entertaining. The vaulted family room opens to a spacious kitchen, complete with stainless steel appliances, granite surfaces, backsplash, and under-counter lighting. Throughout the home, you'll find new carpet, flooring, and fresh paint complemented by beautiful crown moldings. Upstairs, the large owner's suite is a serene retreat featuring an additional sitting area, a luxurious en-suite bathroom with a separate shower, and a soaking tub. Three additional bedrooms and a full bathroom complete the upper level. The side walkout finished basement offers versatile spaces, including a dedicated office, a gym, a mixed-use yoga space, a bedroom, a full bathroom, and a cozy living area-ideal for guests or an in-law suite. Step outside from the kitchen onto the new screened-in back porch through French doors, where you can enjoy serene views of the private, fenced backyard. This outdoor oasis is enhanced by new hardscaping, including retaining walls and a firepit, as well as an underdeck drainage system providing additional entertainment space. A detached 24x30 ft two-car garage offers loft storage and 10 ft ceilings, plus covered golf cart storage. Located within walking distance to Kedron Elementary School and the Kedron Aquatic Center, this home also provides easy access to Kedron Shopping Village and I-85. Experience luxurious living in the heart of Peachtree City!
Location
State GA
County Fayette
Rooms
Basement Bath Finished, Concrete, Daylight, Exterior Entry, Finished, Full, Interior Entry
Interior
Interior Features Double Vanity, High Ceilings, Pulldown Attic Stairs, Separate Shower, Soaking Tub, Tile Bath, Tray Ceiling(s), Two Story Foyer, Vaulted Ceiling(s), Walk-In Closet(s), Whirlpool Bath
Heating Central, Forced Air, Natural Gas
Cooling Ceiling Fan(s), Central Air, Electric
Flooring Carpet, Hardwood, Laminate, Tile, Vinyl
Fireplaces Number 1
Fireplaces Type Factory Built, Family Room, Gas Log, Gas Starter
Exterior
Exterior Feature Balcony, Other
Parking Features Attached, Detached, Garage, Garage Door Opener, Kitchen Level, Parking Pad, Side/Rear Entrance, Storage
Garage Spaces 4.0
Fence Back Yard, Fenced
Community Features Street Lights, Walk To Schools
Utilities Available Cable Available, Electricity Available, High Speed Internet, Natural Gas Available, Phone Available, Sewer Connected, Underground Utilities, Water Available
Roof Type Composition
Building
Story Two
Sewer Public Sewer
Level or Stories Two
Structure Type Balcony,Other
Construction Status Resale
Schools
Elementary Schools Kedron
Middle Schools Booth
High Schools Mcintosh
Others
Financing Conventional
Read Less
Want to know what your home might be worth? Contact us for a FREE valuation!

Our team is ready to help you sell your home for the highest possible price ASAP

© 2024 Georgia Multiple Listing Service. All Rights Reserved.






