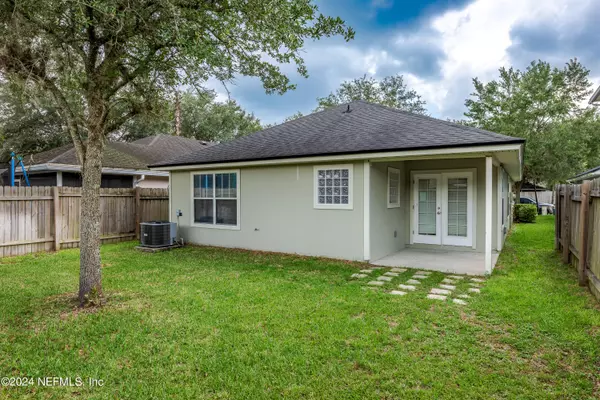$280,000
$288,000
2.8%For more information regarding the value of a property, please contact us for a free consultation.
725 SKIPPING STONE WAY Orange Park, FL 32065
3 Beds
2 Baths
1,343 SqFt
Key Details
Sold Price $280,000
Property Type Single Family Home
Sub Type Single Family Residence
Listing Status Sold
Purchase Type For Sale
Square Footage 1,343 sqft
Price per Sqft $208
Subdivision Pebble Creek At Oak Leaf
MLS Listing ID 2044303
Sold Date 12/10/24
Style Traditional
Bedrooms 3
Full Baths 2
HOA Fees $7/ann
HOA Y/N Yes
Originating Board realMLS (Northeast Florida Multiple Listing Service)
Year Built 2005
Annual Tax Amount $5,795
Lot Size 5,227 Sqft
Acres 0.12
Property Description
Come view this single family, detached, home within ''Pebble Creek at Oakleaf Plantation.'' This home features: open tiled living/dining combo, spacious kitchen with granite countertops and Applicance package, breakfast nook, spacious primary bedroom with primary bath having his/her sinks, walk in shower, garden tub, inside utility, rear covered patio, and two car garage. Amenities: Oakleaf Plantation boasts two amazing water parks that include water slides, spray grounds for the little ones, lagoon pools and competition lap pools. The two water parks, Oakleaf Village and Plantation Oaks, Fitness Center, Tennis Courts, Parks, and Sports Fields.
Location
State FL
County Clay
Community Pebble Creek At Oak Leaf
Area 139-Oakleaf/Orange Park/Nw Clay County
Direction From Cecil Commerce Center Parkway, exit Argyle Forest Blvd East, right on Oakleaf Village Parkway, right on Silver Bluff Blvd, right on Skipping Stone Way to home on the left.
Interior
Interior Features Breakfast Nook, Open Floorplan, Primary Bathroom - Shower No Tub
Heating Central
Cooling Central Air
Flooring Carpet, Tile
Exterior
Parking Features Attached, Garage
Garage Spaces 2.0
Utilities Available Electricity Connected, Sewer Connected, Water Connected
Amenities Available Clubhouse, Fitness Center, Playground, Tennis Court(s)
Roof Type Shingle
Porch Covered, Patio
Total Parking Spaces 2
Garage Yes
Private Pool No
Building
Water Public
Architectural Style Traditional
Structure Type Frame
New Construction No
Others
Senior Community No
Tax ID 05042500786801045
Acceptable Financing Cash, Conventional, FHA, VA Loan
Listing Terms Cash, Conventional, FHA, VA Loan
Read Less
Want to know what your home might be worth? Contact us for a FREE valuation!

Our team is ready to help you sell your home for the highest possible price ASAP
Bought with WATSON REALTY CORP






