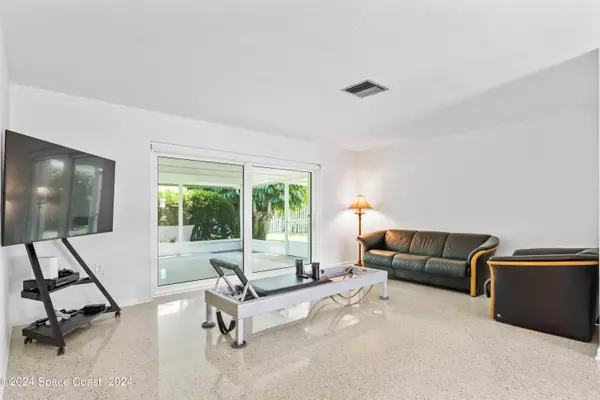$425,000
$430,000
1.2%For more information regarding the value of a property, please contact us for a free consultation.
440 Penguin DR Satellite Beach, FL 32937
3 Beds
2 Baths
1,278 SqFt
Key Details
Sold Price $425,000
Property Type Single Family Home
Sub Type Single Family Residence
Listing Status Sold
Purchase Type For Sale
Square Footage 1,278 sqft
Price per Sqft $332
Subdivision Waterway Estates 3Rd Addn
MLS Listing ID 1024255
Sold Date 12/04/24
Style Mid Century Modern
Bedrooms 3
Full Baths 1
Half Baths 1
HOA Y/N No
Total Fin. Sqft 1278
Originating Board Space Coast MLS (Space Coast Association of REALTORS®)
Year Built 1965
Lot Size 8,276 Sqft
Acres 0.19
Property Description
Meticulously restored mid-century home, a minimalist gem! This CBS property combines vintage charm with contemporary updates. Beachside location, 1 mile from the ocean. New comprehensive pipe-lining system in 2024 with transferable warranty ($12.3K). New roof in 2022 with transferable warranty ($15K). New gutters. New interior & exterior paint ($10K). Immaculate terrazzo floors with diamond grind & polish ($4.5K). New 10' wide impact glass sliding door & new fiberglass garage access door ($9K). New water heater, new kitchen & bathroom faucets, and new disposal. New roller shades with automatic shade at sliding door ($3.2K). Refinished lanai with new cool decking & screens. Pool size yard. Manicured lawn. Long-term Slug-A-Bug pest & lawn care services. Fiber optic internet. With its classic design & modern upgrades, this property is perfect for those who appreciate quality craftsmanship & timeless style!
Location
State FL
County Brevard
Area 381 - N Satellite Beach
Direction South Patrick Dr. to North Waterway Estates, just South of Pineda Causeway A1A to Shearwater, then West to South Patrick Dr., then North to Waterway Estates At Entrance, turn left (South) to Penguin, house will be on the left.
Interior
Interior Features Ceiling Fan(s), Jack and Jill Bath, Open Floorplan, Primary Bathroom - Tub with Shower
Heating Central, Electric
Cooling Central Air, Electric
Flooring Terrazzo
Furnishings Unfurnished
Appliance Dishwasher, Disposal, Dryer, Electric Oven, Electric Range, Microwave, Refrigerator, Washer
Laundry Electric Dryer Hookup
Exterior
Exterior Feature Storm Shutters
Parking Features Attached, Garage
Garage Spaces 1.0
Fence Back Yard, Fenced
Pool None
Utilities Available Cable Connected, Electricity Connected, Sewer Connected, Water Connected
Roof Type Shingle
Present Use Single Family
Street Surface Asphalt
Porch Covered, Rear Porch, Screened
Road Frontage City Street
Garage Yes
Private Pool No
Building
Lot Description Sprinklers In Front, Sprinklers In Rear
Faces North
Story 1
Sewer Public Sewer
Water Public
Architectural Style Mid Century Modern
Level or Stories One
New Construction No
Schools
Elementary Schools Sea Park
High Schools Satellite
Others
Pets Allowed Yes
Senior Community No
Security Features Security Lights
Acceptable Financing Cash, Conventional, FHA, VA Loan
Listing Terms Cash, Conventional, FHA, VA Loan
Special Listing Condition Standard
Read Less
Want to know what your home might be worth? Contact us for a FREE valuation!

Our team is ready to help you sell your home for the highest possible price ASAP

Bought with RE/MAX Elite






