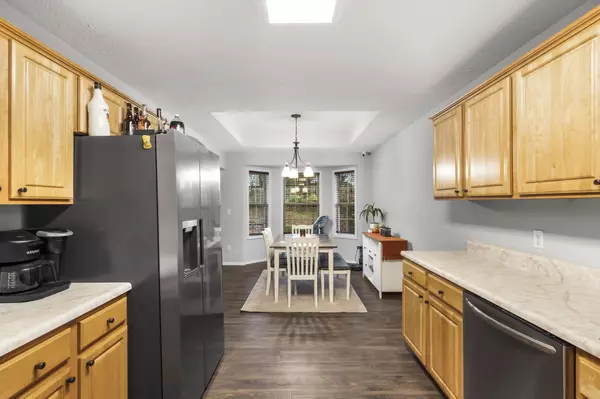$272,000
$272,000
For more information regarding the value of a property, please contact us for a free consultation.
904 W Snider ST Ozark, MO 65721
3 Beds
2 Baths
1,581 SqFt
Key Details
Sold Price $272,000
Property Type Single Family Home
Sub Type Single Family Residence
Listing Status Sold
Purchase Type For Sale
Square Footage 1,581 sqft
Price per Sqft $172
Subdivision Southfork
MLS Listing ID SOM60281077
Sold Date 12/16/24
Style One Story
Bedrooms 3
Full Baths 2
Construction Status No
Total Fin. Sqft 1581
Originating Board somo
Rental Info No
Year Built 2001
Annual Tax Amount $1,490
Tax Year 2023
Lot Size 10,018 Sqft
Acres 0.23
Lot Dimensions 70X143
Property Description
CHECK OUT THE NEW PHOTOS!!!**Charming 3-Bed, 2-Bath Home with Fresh Upgrades, outdoor Oasis and spacious living!**Welcome home to this beautifully updated 3-bedroom, 2-bathroom retreat in a warm and friendly neighborhood. Inside, enjoy the brand-new luxury vinyl plank (LVP) flooring and freshly painted walls, creating a bright, modern atmosphere that's move-in ready. Step outside to your private backyard featuring a new firepit--perfect for cozy evenings outside. With a welcoming community and inviting outdoor space, this home has everything you need for comfort and connection. Don't miss the chance to make it yours! Call and schedule your showing soon!
Location
State MO
County Christian
Area 1581
Direction E on US 65, BUS North toward 20th street. Turn R on Selmore Road. Turn L on W. Snider street. Home is on right.
Rooms
Dining Room Kitchen/Dining Combo
Interior
Interior Features W/D Hookup, High Ceilings, Walk-In Closet(s)
Heating Forced Air, Central, Fireplace(s)
Cooling Central Air, Ceiling Fan(s)
Flooring See Remarks
Fireplaces Type Living Room, Gas
Fireplace No
Appliance Dishwasher, Gas Water Heater, Free-Standing Electric Oven
Heat Source Forced Air, Central, Fireplace(s)
Laundry Main Floor
Exterior
Garage Spaces 2.0
Carport Spaces 2
Waterfront Description None
Garage Yes
Building
Story 1
Sewer Public Sewer
Water City
Architectural Style One Story
Construction Status No
Schools
Elementary Schools Oz South
Middle Schools Ozark
High Schools Ozark
Others
Association Rules None
Read Less
Want to know what your home might be worth? Contact us for a FREE valuation!

Our team is ready to help you sell your home for the highest possible price ASAP
Brought with Karen Trimble EXP Realty LLC





